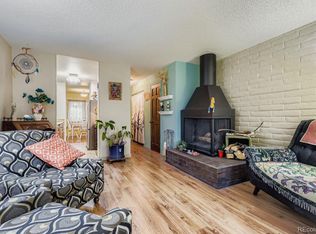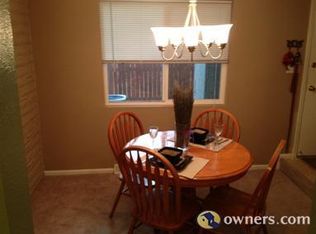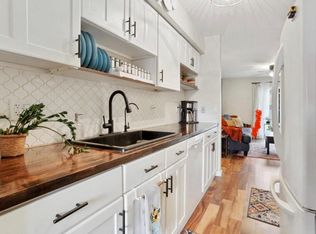Sold for $334,000
$334,000
1060 S Parker Road #28, Denver, CO 80231
2beds
1,080sqft
Townhouse
Built in 1974
754 Square Feet Lot
$312,800 Zestimate®
$309/sqft
$1,822 Estimated rent
Home value
$312,800
$291,000 - $338,000
$1,822/mo
Zestimate® history
Loading...
Owner options
Explore your selling options
What's special
Seller offers to pay for entire first year of HOA payments with full price offer! ORDER FOR BRAND NEW WINDOWS AND PATIO DOOR HAS BEEN SUBMITTED LEAVING EVERYTHING IN THE HOME BRAND NEW! Welcome to this completely remodeled 2-bedroom townhome in the quiet and friendly community of Fountain Court! The definition of move-in ready as everything in it is brand new! The living room welcomes you with a soothing palette, attractive wood-look flooring, and an inviting fireplace for cozy evenings with loved ones. The kitchen comes with quartz countertops, chic white shaker cabinets, and sleek stainless steel appliances, perfect for culinary adventures. Both bedrooms feature soft carpeting and ample closet space. They share a convenient Jack-and-Jill bathroom equipped with dual sinks, LED and defogger mirrors. Significant upgrades include a new air conditioning system, furnace and electrical. Centrally located just moments away from essential shopping, dining, and entertainment options. Don't miss out on this fantastic opportunity!
Zillow last checked: 8 hours ago
Listing updated: November 22, 2024 at 06:18pm
Listed by:
Jeremy Jerez 303-506-2083 jeremy.jerezre@gmail.com,
NextHome Front Range,
Alexis Daugherty 765-215-6057,
NextHome Front Range
Bought with:
Lauren Wilson, 100087710
Jade Real Estate
Source: REcolorado,MLS#: 4825678
Facts & features
Interior
Bedrooms & bathrooms
- Bedrooms: 2
- Bathrooms: 2
- Full bathrooms: 1
- 1/2 bathrooms: 1
- Main level bathrooms: 1
Bedroom
- Description: Carpeted
- Level: Upper
Bedroom
- Description: Built-In Closets
- Level: Upper
Bathroom
- Description: Powder Room
- Level: Main
Bathroom
- Description: Shower/Tub Combo
- Level: Upper
Dining room
- Description: Front
- Level: Main
Kitchen
- Description: Wood-Look Flooring
- Level: Main
Living room
- Description: Patio Access
- Level: Main
Heating
- Electric, Forced Air
Cooling
- Central Air
Appliances
- Included: Dishwasher, Disposal, Microwave, Range, Refrigerator
- Laundry: In Unit
Features
- Built-in Features, Ceiling Fan(s), High Speed Internet, Jack & Jill Bathroom, Pantry, Quartz Counters
- Flooring: Carpet, Laminate
- Has basement: No
- Number of fireplaces: 1
- Fireplace features: Living Room, Wood Burning
- Common walls with other units/homes: 2+ Common Walls
Interior area
- Total structure area: 1,080
- Total interior livable area: 1,080 sqft
- Finished area above ground: 1,080
Property
Parking
- Total spaces: 1
- Parking features: Carport
- Carport spaces: 1
Features
- Levels: Two
- Stories: 2
- Entry location: Ground
- Patio & porch: Patio
- Exterior features: Rain Gutters
- Fencing: Full
Lot
- Size: 754 sqft
- Features: Master Planned
Details
- Parcel number: 616302089
- Zoning: S-MU-3
- Special conditions: Standard
Construction
Type & style
- Home type: Townhouse
- Architectural style: Contemporary
- Property subtype: Townhouse
- Attached to another structure: Yes
Materials
- Frame, Stucco
- Roof: Composition
Condition
- Updated/Remodeled
- Year built: 1974
Utilities & green energy
- Sewer: Public Sewer
- Water: Public
- Utilities for property: Cable Available, Natural Gas Available, Phone Available
Green energy
- Energy efficient items: Appliances
Community & neighborhood
Security
- Security features: Smoke Detector(s)
Location
- Region: Denver
- Subdivision: Fountain Court
HOA & financial
HOA
- Has HOA: Yes
- HOA fee: $335 monthly
- Services included: Reserve Fund, Maintenance Grounds, Sewer, Snow Removal, Trash, Water
- Association name: Management & Maintenance Inc.
- Association phone: 303-755-2732
Other
Other facts
- Listing terms: 1031 Exchange,Cash,Conventional,FHA,VA Loan
- Ownership: Corporation/Trust
- Road surface type: Paved
Price history
| Date | Event | Price |
|---|---|---|
| 11/22/2024 | Sold | $334,000$309/sqft |
Source: | ||
| 10/22/2024 | Pending sale | $334,000$309/sqft |
Source: | ||
| 10/16/2024 | Price change | $334,000-0.3%$309/sqft |
Source: | ||
| 9/26/2024 | Price change | $335,000-0.9%$310/sqft |
Source: | ||
| 8/22/2024 | Price change | $338,000-0.3%$313/sqft |
Source: | ||
Public tax history
| Year | Property taxes | Tax assessment |
|---|---|---|
| 2024 | $1,299 +6.4% | $16,770 -14.6% |
| 2023 | $1,222 +3.6% | $19,630 +27.8% |
| 2022 | $1,179 +4.7% | $15,360 -2.8% |
Find assessor info on the county website
Neighborhood: Windsor
Nearby schools
GreatSchools rating
- 5/10Denver Green SchoolGrades: K-8Distance: 0.7 mi
- 5/10George Washington High SchoolGrades: 9-12Distance: 0.9 mi
Schools provided by the listing agent
- Elementary: Denver Green
- Middle: Denver Green
- High: George Washington
- District: Denver 1
Source: REcolorado. This data may not be complete. We recommend contacting the local school district to confirm school assignments for this home.
Get a cash offer in 3 minutes
Find out how much your home could sell for in as little as 3 minutes with a no-obligation cash offer.
Estimated market value$312,800
Get a cash offer in 3 minutes
Find out how much your home could sell for in as little as 3 minutes with a no-obligation cash offer.
Estimated market value
$312,800


