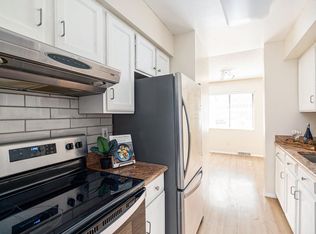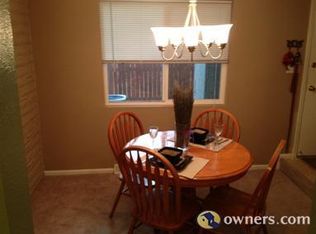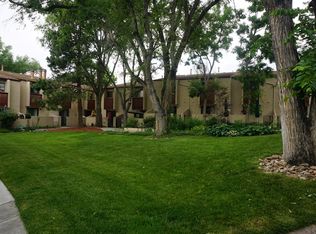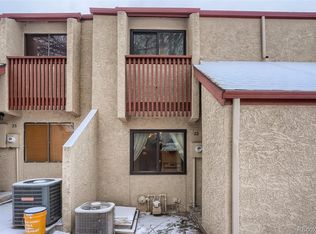Nestled in the heart of Denver's Windsor neighborhood, this is exactly what you have been looking for. Spacious bedrooms, updated flooring, fresh paint, and a layout that just makes sense (think: flow through kitchen space that is perfect for entertaining!). Bonus: a wood-burning natural stone fireplace for cozy nights, a private patio for morning coffee or plant parenting, and a community courtyard that feels right out of the Mediterranean with mature trees and bistro tables. With easy access to Cherry Creek, Lowry, DIA, and downtown, this location is made for movers, shakers, and dog walkers. Surrounded by parks, bike trails--the Highline Canal trail is only a block away-- and just minutes from local eats and shopping, this townhouse is the gateway to your Denver dream life. Preferred lease duration is 1 year. This property is unfurnished. Security Deposit amount determined by the owner.
This property is off market, which means it's not currently listed for sale or rent on Zillow. This may be different from what's available on other websites or public sources.



