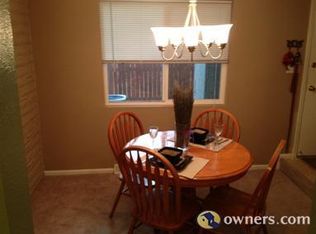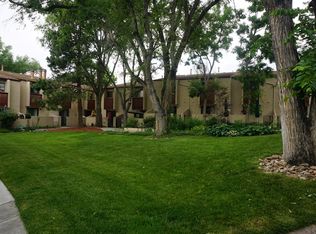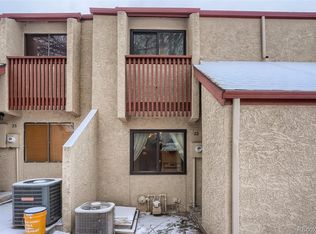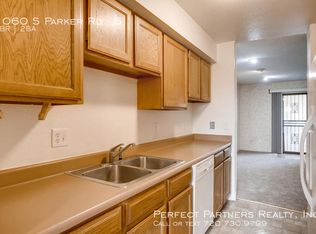Charming 2 bedroom/2 bath Corner unit Welcomes you Home! Nestled in the serene, park-like courtyard, this Terrific Townhome provides a sanctuary in the city. Bathed in natural light that shines on the wood floors throughout, the main level offers a spacious living room that steps out to the peaceful, private patio; updated kitchen with quality appliances and finishes including newer cabinetry and LG refrigerator; nice flow to separate dining area, half bath and main floor laundry-washer & dryer included. Upstairs provides Master bedroom retreat with tons of closet space and views of beautifully, mature trees out your window; ample second bedroom; Jack & Jill bath with dual sinks, linen closet, and tile floors. Home has great storage inside and out, including exterior storage closet and large crawl space. Newer Benjamin Moore paint throughout the interior. Complete with 1 carport parking spot (3A) and additional guest parking. Fantastic location with easy access to public transportation, shopping, dining, parks, and trails. VIDEO Walkthrough TOUR available.
This property is off market, which means it's not currently listed for sale or rent on Zillow. This may be different from what's available on other websites or public sources.



