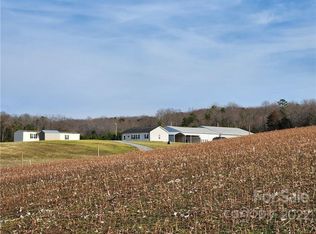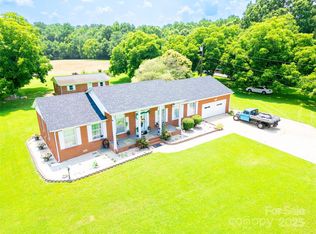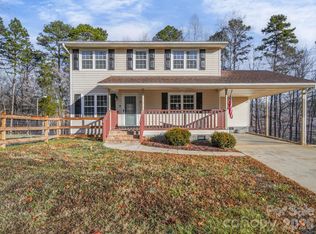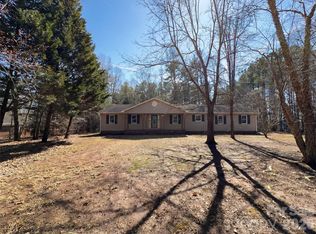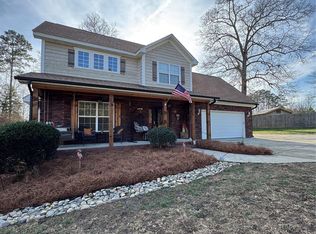Welcome to 1060 S Lentz Harness Shop Rd, where 16.63 +/-sprawling acres meet refined Southern living. Inside, 3 bedrooms and 2 full bathrooms provide everyday comfort. The oversized, attached 2-car garage offers extra space and convenience. But the magic is outside...where a custom wooden pergola invites open-air evenings, and a gorgeous brick paver path leads to a StoneTek fire pit, ready for stories, s’mores, and stargazing. The unfinished basement offers endless possibilities and room to grow. In Mount Pleasant, quiet mornings and starlit nights come standard, but you’re still only minutes from dining, shopping, and highly sought after Mount Pleasant schools. Nearby attractions include Reed Gold Mine, Mount Pleasant’s quaint downtown, and historic Gold Hill. Because what you really want isn’t just a home...it’s room to breathe. Schedule your showing today and feel what 16 acres of peace really means!
Under contract-show
$749,900
1060 S Lentz Harness Shop Rd, Mount Pleasant, NC 28124
3beds
1,868sqft
Est.:
Single Family Residence
Built in 2006
16.63 Acres Lot
$-- Zestimate®
$401/sqft
$-- HOA
What's special
Unfinished basementCustom wooden pergolaGorgeous brick paver pathStonetek fire pit
- 269 days |
- 407 |
- 11 |
Zillow last checked: 8 hours ago
Listing updated: January 31, 2026 at 06:19pm
Listing Provided by:
Nicole Redmond nickyredmond2@gmail.com,
G2 Real Estate
Source: Canopy MLS as distributed by MLS GRID,MLS#: 4265582
Facts & features
Interior
Bedrooms & bathrooms
- Bedrooms: 3
- Bathrooms: 2
- Full bathrooms: 2
- Main level bedrooms: 3
Primary bedroom
- Features: Ceiling Fan(s), Walk-In Closet(s)
- Level: Main
Bedroom s
- Features: Ceiling Fan(s)
- Level: Main
Bedroom s
- Features: Ceiling Fan(s)
- Level: Main
Bathroom full
- Level: Main
Bathroom full
- Level: Main
Dining room
- Level: Main
Family room
- Features: Ceiling Fan(s)
- Level: Main
Kitchen
- Features: Breakfast Bar
- Level: Main
Living room
- Features: Ceiling Fan(s)
- Level: Main
Heating
- Electric, Heat Pump
Cooling
- Ceiling Fan(s), Central Air, Electric
Appliances
- Included: Dishwasher, Electric Range, Microwave, Plumbed For Ice Maker
- Laundry: Electric Dryer Hookup, Mud Room, Inside, Main Level, Washer Hookup
Features
- Attic Other, Breakfast Bar, Soaking Tub, Walk-In Closet(s)
- Flooring: Carpet, Laminate, Linoleum
- Doors: Insulated Door(s)
- Windows: Insulated Windows
- Basement: Exterior Entry,Unfinished,Walk-Out Access,Walk-Up Access
- Attic: Other
Interior area
- Total structure area: 1,868
- Total interior livable area: 1,868 sqft
- Finished area above ground: 1,868
- Finished area below ground: 0
Video & virtual tour
Property
Parking
- Total spaces: 2
- Parking features: Driveway, Attached Garage, Garage Door Opener, Garage Faces Side, Keypad Entry, Shared Driveway, Garage on Main Level
- Attached garage spaces: 2
- Has uncovered spaces: Yes
Features
- Levels: One
- Stories: 1
- Patio & porch: Covered, Deck, Front Porch, Patio
- Exterior features: Fire Pit
Lot
- Size: 16.63 Acres
- Dimensions: 115 x 1291 x 949 x 180 x 234 x 94 x 169 x 380 x 344
- Features: Cleared, Rolling Slope, Wooded
Details
- Additional structures: None
- Parcel number: 56901359640000
- Zoning: AO
- Special conditions: Standard
- Horse amenities: None
Construction
Type & style
- Home type: SingleFamily
- Property subtype: Single Family Residence
Materials
- Brick Full
Condition
- New construction: No
- Year built: 2006
Utilities & green energy
- Sewer: Septic Installed
- Water: Well
- Utilities for property: Electricity Connected
Community & HOA
Community
- Features: None
- Subdivision: none
Location
- Region: Mount Pleasant
Financial & listing details
- Price per square foot: $401/sqft
- Tax assessed value: $613,570
- Annual tax amount: $4,270
- Date on market: 5/31/2025
- Cumulative days on market: 268 days
- Listing terms: Cash,Conventional,USDA Loan,VA Loan
- Electric utility on property: Yes
- Road surface type: Gravel, Paved
Estimated market value
Not available
Estimated sales range
Not available
$1,949/mo
Price history
Price history
| Date | Event | Price |
|---|---|---|
| 9/12/2025 | Price change | $749,900-2.6%$401/sqft |
Source: | ||
| 8/15/2025 | Price change | $769,900-1.3%$412/sqft |
Source: | ||
| 7/11/2025 | Price change | $779,900-2.5%$418/sqft |
Source: | ||
| 5/31/2025 | Listed for sale | $799,900+404.7%$428/sqft |
Source: | ||
| 3/29/2006 | Sold | $158,500$85/sqft |
Source: Public Record Report a problem | ||
Public tax history
Public tax history
| Year | Property taxes | Tax assessment |
|---|---|---|
| 2024 | $4,270 +32.4% | $613,570 +64.9% |
| 2023 | $3,225 +2.9% | $371,980 +2.9% |
| 2022 | $3,135 | $361,610 |
| 2021 | $3,135 +12% | $361,610 +12% |
| 2019 | $2,798 +4.8% | $322,740 |
| 2018 | $2,669 | $322,740 |
| 2017 | $2,669 | $322,740 +1.3% |
| 2016 | -- | $318,470 |
| 2015 | -- | $318,470 |
| 2014 | $2,443 | $318,470 |
| 2013 | -- | $318,470 |
| 2012 | -- | $318,470 -7.6% |
| 2011 | -- | $344,560 |
| 2010 | -- | $344,560 |
| 2009 | -- | $344,560 +0.4% |
| 2008 | -- | $343,090 +189.2% |
| 2007 | -- | $118,640 |
Find assessor info on the county website
BuyAbility℠ payment
Est. payment
$3,957/mo
Principal & interest
$3501
Property taxes
$456
Climate risks
Neighborhood: 28124
Nearby schools
GreatSchools rating
- 7/10Mount Pleasant ElementaryGrades: K-5Distance: 3.6 mi
- 4/10Mount Pleasant MiddleGrades: 6-8Distance: 6.2 mi
- 4/10Mount Pleasant HighGrades: 9-12Distance: 6.3 mi
Schools provided by the listing agent
- Elementary: Mount Pleasant
- Middle: Mount Pleasant
- High: Mount Pleasant
Source: Canopy MLS as distributed by MLS GRID. This data may not be complete. We recommend contacting the local school district to confirm school assignments for this home.
