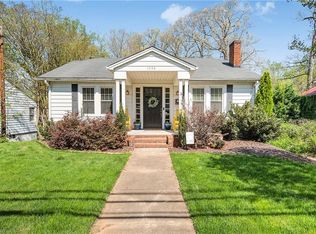Sold for $320,000
$320,000
1060 S Hawthorne Rd, Winston Salem, NC 27103
3beds
1,711sqft
Stick/Site Built, Residential, Single Family Residence
Built in 1951
0.23 Acres Lot
$677,600 Zestimate®
$--/sqft
$1,711 Estimated rent
Home value
$677,600
$644,000 - $711,000
$1,711/mo
Zestimate® history
Loading...
Owner options
Explore your selling options
What's special
Charming home with many recent updates you must see to appreciate. Living room features a brick surround and beautiful wood floors. The kitchen features recently updated cabinets with beautiful granite countertops and farmhouse sink. Kitchen also includes stainless steel appliances. The basement is partially finished and includes a parking garage.
Zillow last checked: 8 hours ago
Listing updated: July 09, 2024 at 01:29pm
Listed by:
Steven Bintz 585-613-8711,
EveryState Inc.
Bought with:
Leon Nguyen, 303492
Blue Door Group Real Estate
Source: Triad MLS,MLS#: 1140652 Originating MLS: Greensboro
Originating MLS: Greensboro
Facts & features
Interior
Bedrooms & bathrooms
- Bedrooms: 3
- Bathrooms: 2
- Full bathrooms: 1
- 1/2 bathrooms: 1
- Main level bathrooms: 2
Primary bedroom
- Level: Main
- Dimensions: 11.67 x 10.92
Bedroom 2
- Level: Main
- Dimensions: 12.42 x 10.92
Bedroom 3
- Level: Main
- Dimensions: 12.92 x 13.58
Dining room
- Level: Main
- Dimensions: 10 x 12
Kitchen
- Level: Main
- Dimensions: 13.25 x 12
Living room
- Level: Main
- Dimensions: 13.58 x 21.08
Heating
- Heat Pump, Electric
Cooling
- Heat Pump
Appliances
- Included: Microwave, Dishwasher, Cooktop, Electric Water Heater
Features
- Flooring: Laminate
- Basement: Partially Finished, Basement
- Number of fireplaces: 1
- Fireplace features: Living Room
Interior area
- Total structure area: 2,720
- Total interior livable area: 1,711 sqft
- Finished area above ground: 1,375
- Finished area below ground: 336
Property
Parking
- Total spaces: 1
- Parking features: Driveway, Garage, Basement
- Attached garage spaces: 1
- Has uncovered spaces: Yes
Features
- Levels: One
- Stories: 1
- Pool features: None
Lot
- Size: 0.23 Acres
- Dimensions: 71 x 150 x 60 x 150
Details
- Parcel number: 6825204175
- Zoning: RS7
- Special conditions: Owner Sale
Construction
Type & style
- Home type: SingleFamily
- Property subtype: Stick/Site Built, Residential, Single Family Residence
Materials
- Composite Siding
Condition
- Historic
- Year built: 1951
Utilities & green energy
- Sewer: Public Sewer
- Water: Public
Community & neighborhood
Location
- Region: Winston Salem
- Subdivision: Ardmore
Other
Other facts
- Listing agreement: Exclusive Right To Sell
- Listing terms: Cash,Conventional,FHA,VA Loan
Price history
| Date | Event | Price |
|---|---|---|
| 10/5/2025 | Listing removed | $699,000 |
Source: | ||
| 7/21/2025 | Price change | $699,000-4.1% |
Source: | ||
| 6/25/2025 | Listed for sale | $729,000 |
Source: | ||
| 5/30/2025 | Pending sale | $729,000 |
Source: | ||
| 5/23/2025 | Price change | $729,000-1.4% |
Source: | ||
Public tax history
| Year | Property taxes | Tax assessment |
|---|---|---|
| 2025 | $6,245 +120.9% | $566,600 +181.2% |
| 2024 | $2,827 +4.8% | $201,500 |
| 2023 | $2,698 | $201,500 |
Find assessor info on the county website
Neighborhood: Ardmore
Nearby schools
GreatSchools rating
- 7/10Moore ElementaryGrades: PK-5Distance: 0.7 mi
- 1/10Wiley MiddleGrades: 6-8Distance: 1.5 mi
- 4/10Reynolds HighGrades: 9-12Distance: 1.7 mi
Get a cash offer in 3 minutes
Find out how much your home could sell for in as little as 3 minutes with a no-obligation cash offer.
Estimated market value$677,600
Get a cash offer in 3 minutes
Find out how much your home could sell for in as little as 3 minutes with a no-obligation cash offer.
Estimated market value
$677,600
