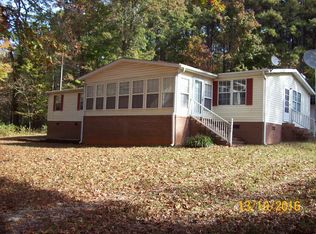Charming 3 bed, 2 bath home on 14+/- acres, mini-farm in Sandy Ridge. Open floor plan with large great room with wood burning fireplace, hardwood floors in dining rm. Crown molding and chair railing throughout. Large master suite with double sinks, garden tub and separate shower in master bath. Covered front porch; private deck over looking natural setting. Good for hunting and recreation. Storage building included.
This property is off market, which means it's not currently listed for sale or rent on Zillow. This may be different from what's available on other websites or public sources.
