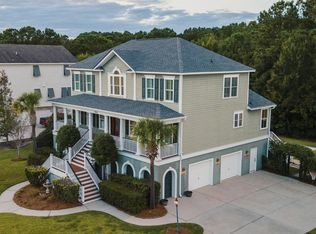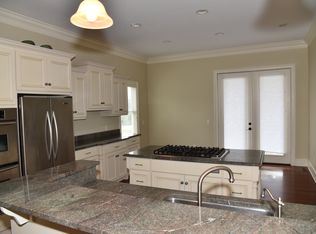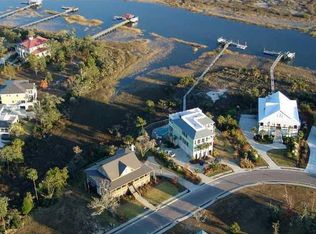The listing agent is the best source for information about this listing. For complete details about this listing, contact Darlene Smith, the listing agent. Contact me at 8436967824 or email me at darlenesmith@carolinaone.com. Gracious, traditional Low Country home with water breezes in the Waterfront community of Beresford Creek. This raised construction and stunning staircase into 1060 Rivershore is a show stopper. The entry door is an etched glass masterpiece and the entry is opened to the 2nd floor. You will love the New Zealand Eucalyptus Blue wood flooring as well as the Great Room built-ins, crown molding, rod iron railings, all the recessed lighting, and the open and bright feel of this home. This home's top of the line features such as the designer kitchen, Stainless Steel appliances, oversized work island, gorgeous granite, 5 burner gas cook top, double Thermador ovens, Farm Sink and tons of drawer storage and custom cabinetry make this kitchen a joy to work in. You'll love the Sun Room off the eat-in kitchen. The Master Down with "his and her" walk-in closets, large walk-in shower, raised double sinks and a deep step in "bubble" tub truly make it a spa retreat. The 3+ car garage has a plumbed area for an extra bath and plenty of space to create that Man Cave or mother-in-law suite. This home also has a sought after elevator, large screen porch and deck great for entertaining. Not only does this home have the most beautiful features but the neighborhood offers a prime location close to beaches, Boeing/Airport, Bishop England High School and downtown as well as a pool, club house, tennis, play park, and community dock. If square footage important - Please Measure
This property is off market, which means it's not currently listed for sale or rent on Zillow. This may be different from what's available on other websites or public sources.


