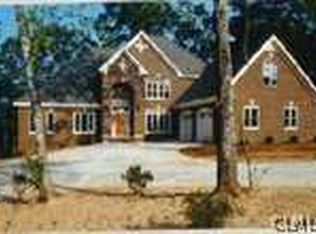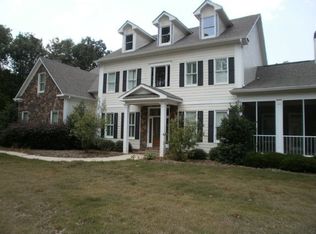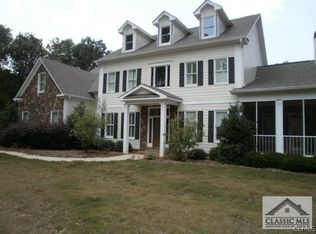Sold for $1,000,000
$1,000,000
1060 River Run, Bishop, GA 30621
4beds
--sqft
Single Family Residence
Built in 1996
9.87 Acres Lot
$1,012,100 Zestimate®
$--/sqft
$4,758 Estimated rent
Home value
$1,012,100
$931,000 - $1.10M
$4,758/mo
Zestimate® history
Loading...
Owner options
Explore your selling options
What's special
***OWNER FINANCING AVAILABLE WITH ACCEPTABLE CONTRACT***
--->This unique Property boasts an additional 48'x70' 2-level building with versatile concrete-floored multi-purpose Garage/Workshop/Barn enclosed with six overhead doors. Bays area can accommodate multiple vehicles, equipment, trailers! Flex-use main level also includes Den/Office, sizable 1/2-bath/utility, versatile tack/stall/storage, handling area with pasture access, PLUS exterior-stairway to 15'x70' floored/lighted, customizable upper-level w/deck!
--->A rare opportunity in sought-after Oconee County, centrally located between Athens, Madison, & I-20 epicenter Stanton Springs, escape to this 6,000+ SqFt, 4-Bed (2 Master Suites)/4-½ Bath versatile English Country Estate of 9+ serene acres with Apalachee River frontage!
--->Enjoy this slice of paradise’s benefits of elegant country living; be connected with HIGH-SPEED INTERNET available for entertainment, convenient home offices & remote work in this spacious home.
--->Striking curb appeal, grand estate gates & tall brick pillars resonate stateliness, elegance, function, & privacy, along with ornamental fencing. Long scenic driveway passes beautifully developed fenced pasture, hardwoods, separate 2-level multi-use garage, arriving at grand home positioned for views & greater privacy. Landscape includes distinctive flagstone walkways, steps, extended patio.
--->Captivating, picturesque panoramic views with sight & sound of the APALACHEE RIVER rushing water just beyond wooded lowlands, springs, & stone outcroppings, from the expansive deck or terrace patio! Riverside living areas have windows, French/glass doors for spectacular views of the scenic River & well-wooded acreage. Whether indoors or out, relax & entertain friends, family, guests & business associates, including enjoying the courtyard stone fireplace ambiance.
--->Home’s Main level features grand foyer with elegant brass 16-light chandelier, inviting open Great Room with see-through double-side gorgeous stone fireplace, un-dining/lounge, expanded Kitchen, 1/2-bath, Master Suite, laundry room w/utility sink.
--->Chef's gourmet 576SqFt kitchen has superb upgrades including a 7-burner LaCanche French stove with 2 ovens (dual fuel) & warming cabinet & Broan Nutone hood, 2 farmhouse sinks, 2 dishwashers, granite countertops, expansive work island, incredible cabinetry, spacious social/lounge eating area, walk-in pantry, mini-split AC/heat, & span of sliding doors to courtyard's fireplace! Furnished with antique bakers stand & large heart-pine table for meals at holidays or anytime!
--->Main level Master Bedroom Suite has view, private balcony, ensuite bath (standalone bidet, dual sinks, soaking tub, walk-in shower, lots cabinets), closet, & sitting/study area.
--->Upper level includes 2nd Master Suite, plus 2 large bedrooms, 1 ensuite bath, plus 1 ensuite-styled bath adjoining 1 split-entry full hall bath, hall closet, & open stairway to huge walk-in attic. Attic is spacious, windowed, floored, has abundant storage capacity & other purposes designable!
--->Upper-level 2nd Master Suite, with alcove to exterior stairway to courtyard, extends from front to back of home, has ensuite bath, PLUS huge bonus area (entertain, play, store), PLUS a study with view of woods & river!
--->Spacious open Terrace Level features multiple French doors to patio & river views, great room/rec areas, brick fireplace (for free-standing wood stove), mini-split AC/heat; sports a wet bar/kitchenette with open dining area, mini-split AC/heat, full bath, closets, 2 large storage/mechanical rooms.
--->CertainTeed Architectural Landmark Pro roof 11/2023; Upstairs HVAC new 2024. Hardwood floors, tile, carpet, finished concrete, luxury vinyl plank. Whole-house fan. Auxiliary propane heat. Transfer Switch Box for adding home generator! Septic Tanks – 1 Home, 1 Garage/barn.
***Listing Agent is Spouse of Seller/Owner. Seller is a licensed GA Real Estate Agent (172913).
Zillow last checked: 8 hours ago
Listing updated: July 10, 2025 at 11:36am
Listed by:
Robin Williamson 678-767-0151,
Williamson Bros. Realty & Auct
Bought with:
Non Member
ATHENS AREA ASSOCIATION OF REALTORS
Source: Hive MLS,MLS#: CM1009611 Originating MLS: Athens Area Association of REALTORS
Originating MLS: Athens Area Association of REALTORS
Facts & features
Interior
Bedrooms & bathrooms
- Bedrooms: 4
- Bathrooms: 5
- Full bathrooms: 4
- 1/2 bathrooms: 1
- Main level bathrooms: 2
- Main level bedrooms: 1
Bedroom 1
- Level: Upper
- Dimensions: 0 x 0
Bedroom 1
- Level: Main
- Dimensions: 0 x 0
Bedroom 2
- Level: Upper
- Dimensions: 0 x 0
Bedroom 3
- Level: Upper
- Dimensions: 0 x 0
Bathroom 1
- Level: Main
- Dimensions: 0 x 0
Bathroom 1
- Level: Lower
- Dimensions: 0 x 0
Bathroom 1
- Level: Upper
- Dimensions: 0 x 0
Bathroom 2
- Level: Upper
- Dimensions: 0 x 0
Bathroom 2
- Level: Main
- Dimensions: 0 x 0
Heating
- Central, Electric, Propane
Cooling
- Central Air, Electric, Heat Pump
Appliances
- Included: Some Gas Appliances, Dryer, Dishwasher, Disposal, Oven, Refrigerator, Washer
Features
- Wet Bar, Ceiling Fan(s), Cathedral Ceiling(s), Kitchen Island, Other, Pantry
- Flooring: Carpet, Concrete, Tile, Wood
- Basement: Bathroom,Full,Partially Finished
- Has fireplace: Yes
- Fireplace features: Wood Burning Stove
Interior area
- Finished area below ground: 2,037
Property
Parking
- Total spaces: 8
- Parking features: Detached
- Garage spaces: 8
Features
- Patio & porch: Porch, Deck, Screened
- Exterior features: Deck, Other
- Fencing: Yard Fenced
- Waterfront features: River Access
Lot
- Size: 9.87 Acres
- Features: Level, Sloped
- Topography: Sloping
Details
- Additional structures: Barn(s), Other, Stable(s), Storage
- Parcel number: A07B 018
- Zoning: AR
Construction
Type & style
- Home type: SingleFamily
- Architectural style: Traditional
- Property subtype: Single Family Residence
Materials
- Brick
- Foundation: Block
Condition
- Year built: 1996
Utilities & green energy
- Sewer: Septic Tank
- Water: Private, Well
Community & neighborhood
Community
- Community features: None
Location
- Region: Bishop
- Subdivision: Apalachee Pointe
HOA & financial
HOA
- Has HOA: No
- HOA fee: $300 annually
Other
Other facts
- Listing agreement: Exclusive Right To Sell
Price history
| Date | Event | Price |
|---|---|---|
| 8/23/2024 | Sold | $1,000,000-16% |
Source: | ||
| 8/9/2024 | Pending sale | $1,190,000 |
Source: Hive MLS #1009611 Report a problem | ||
| 11/20/2023 | Listed for sale | $1,190,000+6.3% |
Source: Hive MLS #1009611 Report a problem | ||
| 12/29/2022 | Listing removed | -- |
Source: Hive MLS #982851 Report a problem | ||
| 7/11/2022 | Price change | $1,120,000-4.3% |
Source: Hive MLS #982851 Report a problem | ||
Public tax history
| Year | Property taxes | Tax assessment |
|---|---|---|
| 2024 | $9,004 -2.9% | $454,172 +5.1% |
| 2023 | $9,273 +10.4% | $432,208 +19.1% |
| 2022 | $8,402 +28.6% | $362,949 +27.9% |
Find assessor info on the county website
Neighborhood: 30621
Nearby schools
GreatSchools rating
- 8/10High Shoals Elementary SchoolGrades: PK-5Distance: 2 mi
- 8/10Oconee County Middle SchoolGrades: 6-8Distance: 5.3 mi
- 10/10Oconee County High SchoolGrades: 9-12Distance: 4.3 mi
Schools provided by the listing agent
- Elementary: High Shoals Elementary
- Middle: Oconee County Middle
- High: Oconee County
Source: Hive MLS. This data may not be complete. We recommend contacting the local school district to confirm school assignments for this home.
Get pre-qualified for a loan
At Zillow Home Loans, we can pre-qualify you in as little as 5 minutes with no impact to your credit score.An equal housing lender. NMLS #10287.
Sell with ease on Zillow
Get a Zillow Showcase℠ listing at no additional cost and you could sell for —faster.
$1,012,100
2% more+$20,242
With Zillow Showcase(estimated)$1,032,342


