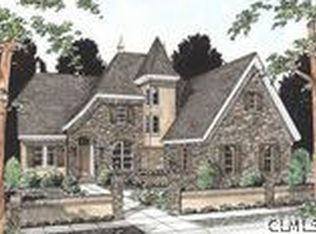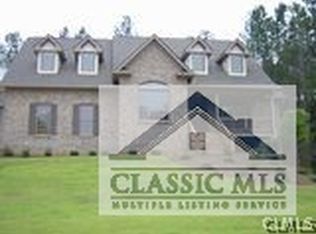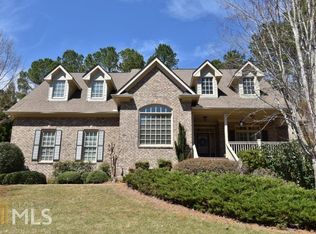Fantastic Home in a Fantastic Setting! Enter the elevated foyer to a home made for those who want the very best. The two story family room boasts gleaming Brazilian cherry hardwood floors, a double-sided fireplace warming this room and the breakfast area, built-in cabinetry, and a multitude of windows brightening up the space. The dining room is an entertainer's dream with its columns, arched doorways, wainscoting and crown molding. Just a step away, the gourmet kitchen is beautifully appointed with custom cabinets, granite countertops, tile backsplash, and professional quality appliances. It offers a bar for snacks and quick meals as well as a breakfast area that looks out on the marvelously landscaped backyard. Also located on the main level, the lavish master suite features a trey ceiling, custom crown molding, and a huge walk-in closet, and its accompanying bath has an oversized jetted tub, separate tile shower, and double vanity. There are two additional rooms downstairs which could serve as an office--as one of them is used now--a study or another bedroom. On the second level, there are three additional bedrooms or two bedrooms and a bonus room. These rooms are so flexible! Outside this property is just as amazing. A new roof, perfect for rainy days, will keep your home dry. Beautifully landscaped in the back with a water feature rushing down a slight drop, this yard invites you to sit on the porch and enjoy the ambience. The two deck areas provide the perfect spot for outdoor entertaining, and the fenced yard gives pets a place to expend their energy. For those who are in need of extra storage space and room to expand, the home also has a three car garage and sits on a full unfinished daylight basement. And to top it all off, Boulder Springs offers one of Oconee's finest amenity packages. Spend an afternoon at the playground or cool down on our hot summer days relaxing by the pool. Enjoy practicing your serve on the tennis court, fishing the stocked pond or hiking miles of walking trails that wind throughout the subdivision's 140+ acres of green space. This home is just a few minutes to downtown Watkinsville's shopping and dining and an easy drive to Athens.
This property is off market, which means it's not currently listed for sale or rent on Zillow. This may be different from what's available on other websites or public sources.


