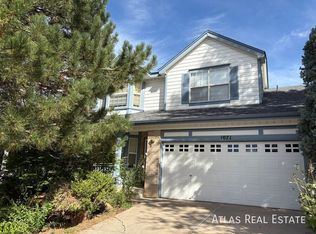Sold for $679,000 on 02/21/25
$679,000
1060 Riddlewood Lane, Highlands Ranch, CO 80129
5beds
2,619sqft
Single Family Residence
Built in 2000
5,750 Square Feet Lot
$676,600 Zestimate®
$259/sqft
$3,040 Estimated rent
Home value
$676,600
$643,000 - $710,000
$3,040/mo
Zestimate® history
Loading...
Owner options
Explore your selling options
What's special
Beautifully Updated, Move In Ready, Highlands Ranch 2 Story home offers 5 bedrooms, 3 bathrooms, an unfinished basement, and a newer roof! This newly renovated home features a stunning new kitchen with soft-close cabinets, quartz countertops, stainless-steel appliances, and all new flooring. Interior has been freshly painted with a neutral palette and has all new carpeting upstairs. The two-story living room with hardwood flooring throughout offers tons of natural light that flows into an open concept main living area. Which also includes a main floor bedroom or office space and a family room with a gas log fireplace. The large primary suite includes a 5-piece bath and 2 walk-in closets. Upstairs also includes 3 more secondary bedrooms. Out the patio door is a spacious concrete stamped patio, perfect for entertaining or relaxing, with its newly re-landscaped backyard. This home is located with easy access to shopping, dining, and C-470, ensuring that you will have everything you need within minutes, including parks, trails, pools, and recreational facilities. Call for your private viewing today!
Zillow last checked: 8 hours ago
Listing updated: February 22, 2025 at 04:08am
Listed by:
RealPro Team 303-775-3827 realproteam@gmail.com,
Realpro Real Estate Professionals,
Brenda Flick 303-775-3827,
Realpro Real Estate Professionals
Bought with:
Preston Shepherd, 40034369
Shepherd And Associates Realty
Source: REcolorado,MLS#: 1896439
Facts & features
Interior
Bedrooms & bathrooms
- Bedrooms: 5
- Bathrooms: 3
- Full bathrooms: 2
- 1/2 bathrooms: 1
- Main level bathrooms: 1
- Main level bedrooms: 1
Primary bedroom
- Level: Upper
Bedroom
- Level: Main
Bedroom
- Level: Upper
Bedroom
- Level: Upper
Bedroom
- Level: Upper
Primary bathroom
- Level: Upper
Bathroom
- Level: Main
Bathroom
- Level: Upper
Dining room
- Level: Main
Family room
- Level: Main
Kitchen
- Level: Main
Laundry
- Level: Main
Living room
- Level: Main
Heating
- Forced Air, Natural Gas
Cooling
- Central Air
Appliances
- Included: Dishwasher, Disposal, Microwave, Refrigerator, Self Cleaning Oven
Features
- Ceiling Fan(s), Five Piece Bath, Open Floorplan, Pantry, Primary Suite, Quartz Counters, Smoke Free, Vaulted Ceiling(s), Walk-In Closet(s)
- Flooring: Carpet, Laminate, Tile, Wood
- Windows: Double Pane Windows, Window Coverings
- Basement: Unfinished
- Number of fireplaces: 1
- Fireplace features: Family Room, Gas Log
Interior area
- Total structure area: 2,619
- Total interior livable area: 2,619 sqft
- Finished area above ground: 2,094
- Finished area below ground: 0
Property
Parking
- Total spaces: 2
- Parking features: Dry Walled, Insulated Garage, Oversized
- Attached garage spaces: 2
Features
- Levels: Two
- Stories: 2
- Patio & porch: Patio
Lot
- Size: 5,750 sqft
- Features: Landscaped, Sprinklers In Front, Sprinklers In Rear
Details
- Parcel number: R0397591
- Zoning: PDU
- Special conditions: Standard
Construction
Type & style
- Home type: SingleFamily
- Architectural style: Contemporary
- Property subtype: Single Family Residence
Materials
- Cement Siding, Frame
- Roof: Composition
Condition
- Updated/Remodeled
- Year built: 2000
Utilities & green energy
- Sewer: Public Sewer
- Water: Public
Community & neighborhood
Security
- Security features: Carbon Monoxide Detector(s), Smoke Detector(s)
Location
- Region: Highlands Ranch
- Subdivision: Highlands Ranch
HOA & financial
HOA
- Has HOA: Yes
- HOA fee: $168 quarterly
- Amenities included: Fitness Center, Park, Playground, Pond Seasonal, Pool, Tennis Court(s), Trail(s)
- Services included: Road Maintenance
- Association name: HRCA
- Association phone: 303-791-8958
- Second HOA fee: $70 annually
- Second association name: Westridge Knolls
- Second association phone: 303-980-0700
Other
Other facts
- Listing terms: Cash,Conventional,FHA,Jumbo,VA Loan
- Ownership: Individual
- Road surface type: Paved
Price history
| Date | Event | Price |
|---|---|---|
| 2/21/2025 | Sold | $679,000$259/sqft |
Source: | ||
| 1/15/2025 | Pending sale | $679,000$259/sqft |
Source: | ||
| 1/6/2025 | Price change | $679,000-1.5%$259/sqft |
Source: | ||
| 11/19/2024 | Listed for sale | $689,000+164%$263/sqft |
Source: | ||
| 5/2/2003 | Sold | $261,000+33.7%$100/sqft |
Source: Public Record Report a problem | ||
Public tax history
| Year | Property taxes | Tax assessment |
|---|---|---|
| 2025 | $3,963 +0.2% | $42,400 -7.3% |
| 2024 | $3,956 +32% | $45,730 -1% |
| 2023 | $2,997 -3.9% | $46,170 +40.8% |
Find assessor info on the county website
Neighborhood: 80129
Nearby schools
GreatSchools rating
- 7/10Eldorado Elementary SchoolGrades: PK-6Distance: 0.3 mi
- 6/10Ranch View Middle SchoolGrades: 7-8Distance: 0.6 mi
- 9/10Thunderridge High SchoolGrades: 9-12Distance: 0.4 mi
Schools provided by the listing agent
- Elementary: Eldorado
- Middle: Ranch View
- High: Thunderridge
- District: Douglas RE-1
Source: REcolorado. This data may not be complete. We recommend contacting the local school district to confirm school assignments for this home.
Get a cash offer in 3 minutes
Find out how much your home could sell for in as little as 3 minutes with a no-obligation cash offer.
Estimated market value
$676,600
Get a cash offer in 3 minutes
Find out how much your home could sell for in as little as 3 minutes with a no-obligation cash offer.
Estimated market value
$676,600
