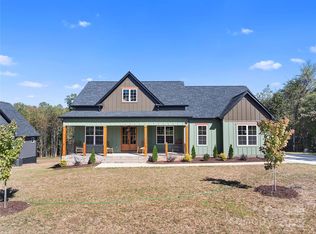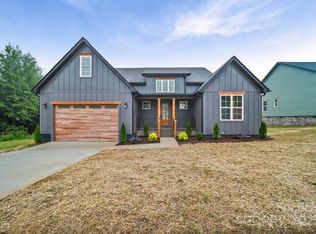Closed
$780,000
1060 Reba Ln, Kannapolis, NC 28081
3beds
2,776sqft
Single Family Residence
Built in 2023
1.94 Acres Lot
$805,900 Zestimate®
$281/sqft
$2,746 Estimated rent
Home value
$805,900
$758,000 - $854,000
$2,746/mo
Zestimate® history
Loading...
Owner options
Explore your selling options
What's special
Introducing our stunning new custom-built modern farmhouse! This 3 bedroom, 3 bathroom home boasts an open-concept layout with 10ft Ceilings, sleek finishes, 2 2-car garage and abundant natural light. The chef's kitchen features stainless steel appliances, quartz countertops, marble & glass backsplash, and a spacious island. Enjoy the cozy fireplace in the living room and the elegant primary suite with a spa-like ensuite bathroom. This modern farmhouse offers the convenience of a dedicated office space, ideal for those who work from home or need a private area to focus. Additionally, the bonus room is a fantastic spot for entertainment and leisure activities. Whether you want to create a home theater, game room, or a cozy lounge area, this versatile space provides endless possibilities for your enjoyment. This home embodies contemporary living with a touch of rustic charm. Located in a serene neighborhood. You definitely do not want to miss out on this remarkable home!
Zillow last checked: 8 hours ago
Listing updated: October 20, 2023 at 11:40am
Listing Provided by:
Mirta Arroyo mirta.arroyo@exprealty.com,
EXP Realty LLC Mooresville
Bought with:
Suzi Wolford
Exit Realty Elite Properties
Source: Canopy MLS as distributed by MLS GRID,MLS#: 4056338
Facts & features
Interior
Bedrooms & bathrooms
- Bedrooms: 3
- Bathrooms: 3
- Full bathrooms: 3
- Main level bedrooms: 3
Primary bedroom
- Level: Main
- Area: 284.68 Square Feet
- Dimensions: 16' 7" X 17' 2"
Bedroom s
- Level: Main
- Area: 168.15 Square Feet
- Dimensions: 12' 1" X 13' 11"
Bedroom s
- Level: Main
- Area: 141.01 Square Feet
- Dimensions: 11' 11" X 11' 10"
Bonus room
- Level: Upper
- Area: 68.92 Square Feet
- Dimensions: 2' 4" X 29' 7"
Dining area
- Level: Main
- Area: 147.71 Square Feet
- Dimensions: 8' 2" X 18' 1"
Kitchen
- Level: Main
- Area: 290.73 Square Feet
- Dimensions: 16' 1" X 18' 1"
Laundry
- Level: Main
- Area: 118.25 Square Feet
- Dimensions: 10' 9" X 11' 0"
Living room
- Level: Main
- Area: 450.11 Square Feet
- Dimensions: 24' 4" X 18' 6"
Office
- Level: Main
- Area: 187.06 Square Feet
- Dimensions: 15' 11" X 11' 9"
Heating
- Heat Pump
Cooling
- Central Air
Appliances
- Included: Dishwasher, Electric Cooktop, Electric Oven, Exhaust Hood, Microwave, Refrigerator
- Laundry: Electric Dryer Hookup, Laundry Room, Sink, Washer Hookup
Features
- Flooring: Tile, Vinyl
- Has basement: No
Interior area
- Total structure area: 2,776
- Total interior livable area: 2,776 sqft
- Finished area above ground: 2,776
- Finished area below ground: 0
Property
Parking
- Total spaces: 2
- Parking features: Driveway, Attached Garage, Garage on Main Level
- Attached garage spaces: 2
- Has uncovered spaces: Yes
Features
- Levels: One
- Stories: 1
- Patio & porch: Covered, Front Porch, Rear Porch
Lot
- Size: 1.94 Acres
- Features: Cleared, Level
Details
- Parcel number: 247C015
- Zoning: RA
- Special conditions: Standard
Construction
Type & style
- Home type: SingleFamily
- Architectural style: Ranch
- Property subtype: Single Family Residence
Materials
- Hardboard Siding
- Foundation: Slab
Condition
- New construction: Yes
- Year built: 2023
Utilities & green energy
- Sewer: Septic Installed
- Water: Well
Community & neighborhood
Location
- Region: Kannapolis
- Subdivision: Canebreak Ridge
Other
Other facts
- Listing terms: Cash,Conventional,FHA,USDA Loan,VA Loan
- Road surface type: Concrete
Price history
| Date | Event | Price |
|---|---|---|
| 10/20/2023 | Sold | $780,000-7.1%$281/sqft |
Source: | ||
| 9/30/2023 | Pending sale | $839,900$303/sqft |
Source: | ||
| 9/28/2023 | Price change | $839,900-3.3%$303/sqft |
Source: | ||
| 8/28/2023 | Price change | $868,900-0.1%$313/sqft |
Source: | ||
| 8/7/2023 | Listed for sale | $870,000+335%$313/sqft |
Source: | ||
Public tax history
| Year | Property taxes | Tax assessment |
|---|---|---|
| 2024 | $3,428 +123.2% | $505,983 +123.2% |
| 2023 | $1,536 +754.6% | $226,655 +852.3% |
| 2022 | $180 -49.3% | $23,800 |
Find assessor info on the county website
Neighborhood: 28081
Nearby schools
GreatSchools rating
- 8/10Millbridge Elementary SchoolGrades: K-5Distance: 5.9 mi
- 2/10Corriher Lipe Middle SchoolGrades: 6-8Distance: 5.7 mi
- 3/10South Rowan High SchoolGrades: 9-12Distance: 6.6 mi
Get a cash offer in 3 minutes
Find out how much your home could sell for in as little as 3 minutes with a no-obligation cash offer.
Estimated market value
$805,900
Get a cash offer in 3 minutes
Find out how much your home could sell for in as little as 3 minutes with a no-obligation cash offer.
Estimated market value
$805,900

