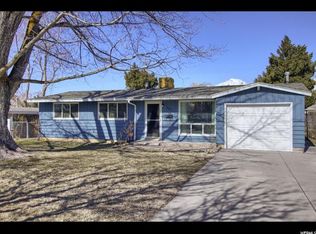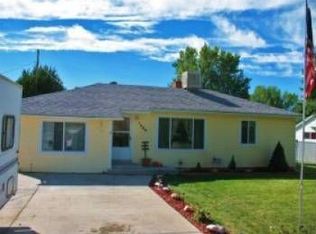This mid century modern look is all the rage and with a little love, this home could be brought back to its original glory. It features planked wood and bare beam ceilings. The large family room features a showpiece retro wood burning stove and wall to wall windows. This rambler offers three bedrooms, one bath and an open front room and dining room adjoining the kitchen. The backyard features a large shed for ample storage. The location is close to mountain trails and plenty of outdoor activities from the Ogden River Parkway, to the Bonneville Shoreline Trail and Ogden Canyon just a short drive to the east.
This property is off market, which means it's not currently listed for sale or rent on Zillow. This may be different from what's available on other websites or public sources.

