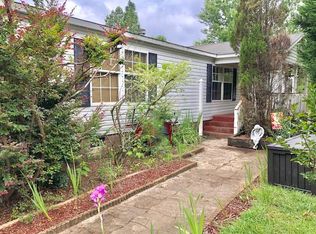Sold for $233,000 on 10/25/24
$233,000
1060 RAIFORD LOOP RD, Graniteville, SC 29829
4beds
1,920sqft
Manufactured Home
Built in 2003
0.69 Acres Lot
$241,000 Zestimate®
$121/sqft
$1,688 Estimated rent
Home value
$241,000
$217,000 - $268,000
$1,688/mo
Zestimate® history
Loading...
Owner options
Explore your selling options
What's special
Welcome Home! Located off of Bettis Academy Road next to I-20. This beautifully remodeled home has 4 bedrooms and 2 full bathrooms. As you enter into the home, there is all new luxury flooring throughout the home with new lighting. The kitchen offers an abundance amount of countertop space for cooking including a large island and all new stainless steel appliances. The primary bedroom has a walk-in closet, double sinks and a garden tub in the bathroom for soaking away those long days in the office. This home also has plenty of windows in every room to let in sunshine.
Zillow last checked: 8 hours ago
Listing updated: December 29, 2024 at 01:23am
Listed by:
Trina Merriweather,
Berkshire Hathaway HomeServices
Bought with:
Non Member
Non Member Office
Source: Hive MLS,MLS#: 532522
Facts & features
Interior
Bedrooms & bathrooms
- Bedrooms: 4
- Bathrooms: 2
- Full bathrooms: 2
Primary bedroom
- Level: Main
- Dimensions: 15 x 15
Bedroom 2
- Level: Main
- Dimensions: 15 x 12
Bedroom 3
- Level: Main
- Dimensions: 15 x 12
Bedroom 4
- Level: Main
- Dimensions: 15 x 12
Primary bathroom
- Level: Main
- Dimensions: 12 x 13
Bathroom 2
- Level: Main
- Dimensions: 10 x 11
Family room
- Level: Main
- Dimensions: 15 x 21
Kitchen
- Level: Main
- Dimensions: 20 x 15
Laundry
- Level: Main
- Dimensions: 15 x 9
Living room
- Level: Main
- Dimensions: 18 x 14
Pantry
- Level: Main
- Dimensions: 10 x 10
Heating
- Electric
Cooling
- Central Air
Appliances
- Included: Built-In Microwave, Dishwasher, Electric Range, Electric Water Heater, Refrigerator
Features
- Garden Tub, Kitchen Island, Pantry, Smoke Detector(s), Walk-In Closet(s), Washer Hookup, Electric Dryer Hookup
- Flooring: Carpet, Ceramic Tile, Luxury Vinyl
- Attic: None
- Has fireplace: No
Interior area
- Total structure area: 1,920
- Total interior livable area: 1,920 sqft
Property
Parking
- Parking features: Unpaved
Features
- Levels: One
- Patio & porch: Front Porch, Porch
- Exterior features: Storm Door(s)
Lot
- Size: 0.69 Acres
- Dimensions: 0.69
- Features: Landscaped
Details
- Parcel number: 0480004007
Construction
Type & style
- Home type: MobileManufactured
- Architectural style: Ranch
- Property subtype: Manufactured Home
Materials
- Vinyl Siding
- Foundation: Crawl Space
- Roof: Composition
Condition
- Updated/Remodeled
- New construction: No
- Year built: 2003
Utilities & green energy
- Sewer: Septic Tank
- Water: Well
Community & neighborhood
Community
- Community features: Street Lights
Location
- Region: Graniteville
- Subdivision: Holly Meadows
Other
Other facts
- Listing agreement: Exclusive Right To Sell
- Listing terms: VA Loan,Cash,Conventional,FHA
Price history
| Date | Event | Price |
|---|---|---|
| 10/25/2024 | Sold | $233,000-0.9%$121/sqft |
Source: | ||
| 10/11/2024 | Pending sale | $235,000$122/sqft |
Source: | ||
| 8/6/2024 | Listed for sale | $235,000+1874.8%$122/sqft |
Source: | ||
| 10/24/2002 | Sold | $11,900$6/sqft |
Source: Public Record Report a problem | ||
Public tax history
| Year | Property taxes | Tax assessment |
|---|---|---|
| 2025 | $4,017 +1056.1% | $15,440 +972.2% |
| 2024 | $347 +77.9% | $1,440 +82.3% |
| 2023 | $195 +1.1% | $790 -4.8% |
Find assessor info on the county website
Neighborhood: 29829
Nearby schools
GreatSchools rating
- 5/10Byrd Elementary SchoolGrades: PK-5Distance: 1 mi
- 2/10Leavelle Mccampbell Middle SchoolGrades: 6-8Distance: 0.9 mi
- 4/10Midland Valley High SchoolGrades: 9-12Distance: 4.9 mi
Schools provided by the listing agent
- Elementary: Byrd
- Middle: Leavelle McCampbell
- High: Midland Valley
Source: Hive MLS. This data may not be complete. We recommend contacting the local school district to confirm school assignments for this home.
Sell for more on Zillow
Get a free Zillow Showcase℠ listing and you could sell for .
$241,000
2% more+ $4,820
With Zillow Showcase(estimated)
$245,820