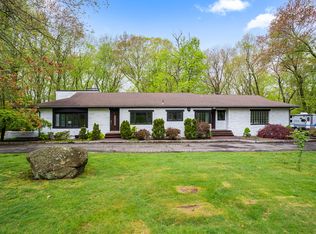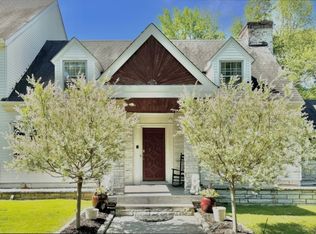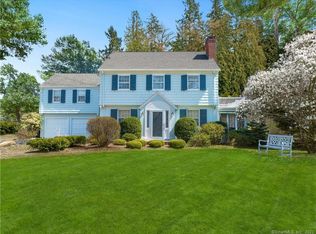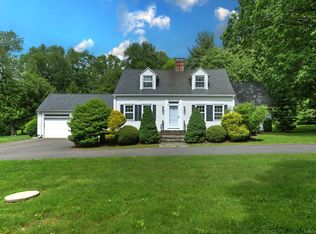Masterfully restored & completely re-designed colonial set on an impressive, open corner lot, abutting Wepawaug Estates. This pristine, 2,815 square foot, 4 bedroom & 2.5 bathroom gem is comprised of substantial living spaces & sleeping quarters, all thoughtfully constructed with charming nooks, built-ins & abundant storage throughout. Enter from the convenient circular driveway, that connects to Buttonball Lane, & welcoming you is an elegant, 2-story foyer with French doors on either side to the formal living & dining rooms. The living room, with mantled wood-burning fireplace, flows into a spectacular sun room addition, filled with natural light from many windows, a skylit cathedral ceiling, & French doors to the rear deck. French doors to the deck are also found in the beautifully remodeled kitchen, wide open to a cozy family room, & boasting granite counters, stainless-steel appliances, pantry, & splendid, skylit dining area. Refinished hardwood floors flow through the formal living spaces, kitchen, family room, & all 4, substantially-sized bedrooms upstairs. The dazzling master suite offers 3 closets, 2 of which are full dressing rooms, a full en-suite, & even a dedicated balcony, overlooking the yard. The expansive deck is ideal for entertaining & enjoying the tremendous, private yard. This home has been lovingly maintained & enjoys numerous updates to all mechanicals, windows, fixtures & the roof. Look no further for the convenience, comfort & style you've been seeking
This property is off market, which means it's not currently listed for sale or rent on Zillow. This may be different from what's available on other websites or public sources.




