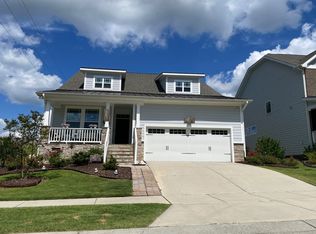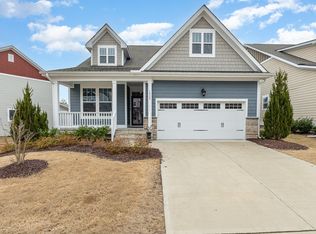Sold for $468,000 on 01/20/23
$468,000
1060 Poppy Fields Ln, Wake Forest, NC 27587
3beds
2,243sqft
Single Family Residence, Residential
Built in 2018
7,405.2 Square Feet Lot
$476,700 Zestimate®
$209/sqft
$2,358 Estimated rent
Home value
$476,700
$453,000 - $501,000
$2,358/mo
Zestimate® history
Loading...
Owner options
Explore your selling options
What's special
Better than new, immaculate & move-in ready custom in highly sought after Traditions Neighborhood! Extensive list of custom upgrades, details & features including new carpet throughout 2nd floor. 3 BR/2.5 Bath, engineered hardwoods in main liv area. True chefs kitchen w/huge granite island, custom cabinetry, gas range, tile backsplash, large pantry, granite & S/S appliances: refrigerator, washer & dryer also convey.. Huge family rm w/fireplace, 1st flr office/study. Huge MBR with true custom bath, large WIC. 2nd, 3rd BRs and bonus loft are spacious. Rocking chair front porch, screen porch backing to private fully fenced backyard with garden area. Garage is wired for EV charging with 240 volt NEMA 14-50 outlet & pre-plumbed for utility sink. Comm Clubhouse, playground & Pool! Conveniently Located near shopping area, schools & downtown WF. No detail overlooked!
Zillow last checked: 8 hours ago
Listing updated: October 27, 2025 at 04:54pm
Listed by:
Dave Harney 919-723-8370,
Coldwell Banker Advantage
Bought with:
Barbara Postma, 254123
Northside Realty Inc.
Source: Doorify MLS,MLS#: 2486382
Facts & features
Interior
Bedrooms & bathrooms
- Bedrooms: 3
- Bathrooms: 3
- Full bathrooms: 2
- 1/2 bathrooms: 1
Heating
- Forced Air, Heat Pump, Natural Gas, Zoned
Cooling
- Central Air, Gas, Heat Pump, Zoned
Appliances
- Included: Dishwasher, Dryer, Gas Range, Gas Water Heater, Microwave, Plumbed For Ice Maker, Refrigerator, Self Cleaning Oven, Washer
- Laundry: Electric Dryer Hookup, Laundry Room, Upper Level
Features
- Bathtub/Shower Combination, Double Vanity, Entrance Foyer, Granite Counters, High Ceilings, Pantry, Room Over Garage, Separate Shower, Soaking Tub, Tray Ceiling(s), Walk-In Closet(s), Walk-In Shower, Water Closet
- Flooring: Carpet, Hardwood, Tile
- Windows: Blinds, Insulated Windows
- Basement: Crawl Space
- Number of fireplaces: 1
- Fireplace features: Gas, Gas Log, Living Room, Sealed Combustion
Interior area
- Total structure area: 2,243
- Total interior livable area: 2,243 sqft
- Finished area above ground: 2,243
- Finished area below ground: 0
Property
Parking
- Total spaces: 2
- Parking features: Attached, Concrete, Driveway, Garage, Garage Door Opener, Garage Faces Front
- Attached garage spaces: 2
Features
- Levels: Two
- Stories: 2
- Patio & porch: Covered, Porch, Screened
- Exterior features: Fenced Yard, Rain Gutters
- Pool features: Community
- Has view: Yes
Lot
- Size: 7,405 sqft
- Features: Garden, Landscaped
Details
- Parcel number: 1851029860
Construction
Type & style
- Home type: SingleFamily
- Architectural style: Traditional, Transitional
- Property subtype: Single Family Residence, Residential
Materials
- Brick, Fiber Cement
- Foundation: Brick/Mortar
Condition
- New construction: No
- Year built: 2018
Utilities & green energy
- Sewer: Public Sewer
- Water: Public
- Utilities for property: Cable Available
Green energy
- Energy efficient items: Thermostat
Community & neighborhood
Community
- Community features: Pool, Street Lights
Location
- Region: Wake Forest
- Subdivision: Traditions
HOA & financial
HOA
- Has HOA: Yes
- HOA fee: $225 quarterly
- Amenities included: Pool, Trail(s)
Price history
| Date | Event | Price |
|---|---|---|
| 1/20/2023 | Sold | $468,000-3.5%$209/sqft |
Source: | ||
| 1/3/2023 | Pending sale | $485,000$216/sqft |
Source: | ||
| 12/7/2022 | Listed for sale | $485,000+61.7%$216/sqft |
Source: | ||
| 12/1/2021 | Listing removed | -- |
Source: Zillow Rental Manager | ||
| 11/15/2021 | Listed for rent | $2,200$1/sqft |
Source: Zillow Rental Manager | ||
Public tax history
| Year | Property taxes | Tax assessment |
|---|---|---|
| 2025 | $4,567 +0.4% | $485,241 |
| 2024 | $4,550 +28.3% | $485,241 +59.9% |
| 2023 | $3,546 +4.2% | $303,425 |
Find assessor info on the county website
Neighborhood: 27587
Nearby schools
GreatSchools rating
- 8/10Richland Creek Elementary SchoolGrades: PK-5Distance: 2.2 mi
- 4/10Wake Forest Middle SchoolGrades: 6-8Distance: 3 mi
- 7/10Wake Forest High SchoolGrades: 9-12Distance: 1.4 mi
Schools provided by the listing agent
- Elementary: Wake - Richland Creek
- Middle: Wake - Wake Forest
- High: Wake - Wake Forest
Source: Doorify MLS. This data may not be complete. We recommend contacting the local school district to confirm school assignments for this home.
Get a cash offer in 3 minutes
Find out how much your home could sell for in as little as 3 minutes with a no-obligation cash offer.
Estimated market value
$476,700
Get a cash offer in 3 minutes
Find out how much your home could sell for in as little as 3 minutes with a no-obligation cash offer.
Estimated market value
$476,700

