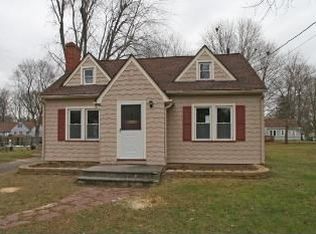Closed
$180,000
1060 Pixley Rd, Rochester, NY 14624
3beds
1,608sqft
Single Family Residence
Built in 1938
0.26 Acres Lot
$211,100 Zestimate®
$112/sqft
$2,452 Estimated rent
Home value
$211,100
$196,000 - $226,000
$2,452/mo
Zestimate® history
Loading...
Owner options
Explore your selling options
What's special
Charming Cape Cod with TWO full baths !Wonderful sunroom ( heated ) with windows surrounded on all sides , overlooking a HUGE back yard that is fully fenced ! The second floor has 2 nice sized bedrooms / full bath and a common area. This 2nd floor allows for individuals to have their " own " space ! Clean and VERY DRY Basement ! ROOF - COMPLETE TEAR OFF 2019 , ELECTRIC PANEL (200) 2021,
HOT WATER TANK 2023 , 2nd FLR BATHROOM 2022, REFRIGERATOR & DISHWASHER 2021 , INTERIOR PAINTED 2023 ... BUYERS. this is a Charming home that STILL. has soooo much more potential ! OPEN SUNDAY 1:30 - 3 pm. ( Additional pictures and supplements added later ) DELAYED NEG : 11/15 wednesday NOON- pls allow 24 hrs to respond
Zillow last checked: 8 hours ago
Listing updated: November 07, 2024 at 10:19am
Listed by:
Claudia A. Nealon 585-455-7951,
RE/MAX Plus
Bought with:
Nicole F. Curcio, 10371201968
Upstate Prestige Properties
Source: NYSAMLSs,MLS#: R1509515 Originating MLS: Rochester
Originating MLS: Rochester
Facts & features
Interior
Bedrooms & bathrooms
- Bedrooms: 3
- Bathrooms: 2
- Full bathrooms: 2
- Main level bathrooms: 1
- Main level bedrooms: 1
Heating
- Gas, Forced Air
Cooling
- Central Air
Appliances
- Included: Dishwasher, Gas Water Heater
- Laundry: In Basement
Features
- Separate/Formal Dining Room, Eat-in Kitchen, Other, See Remarks, Sliding Glass Door(s), Bedroom on Main Level
- Flooring: Hardwood, Other, See Remarks, Varies
- Doors: Sliding Doors
- Basement: Full
- Number of fireplaces: 1
Interior area
- Total structure area: 1,608
- Total interior livable area: 1,608 sqft
Property
Parking
- Total spaces: 2
- Parking features: Attached, Electricity, Garage, Garage Door Opener
- Attached garage spaces: 2
Features
- Exterior features: Blacktop Driveway, Fully Fenced
- Fencing: Full
Lot
- Size: 0.26 Acres
- Dimensions: 80 x 145
Details
- Parcel number: 2626001340900003037000
- Special conditions: Standard
Construction
Type & style
- Home type: SingleFamily
- Architectural style: Cape Cod
- Property subtype: Single Family Residence
Materials
- Vinyl Siding, Copper Plumbing
- Foundation: Block
- Roof: Asphalt
Condition
- Resale
- Year built: 1938
Utilities & green energy
- Sewer: Connected
- Water: Connected, Public
- Utilities for property: Sewer Connected, Water Connected
Community & neighborhood
Location
- Region: Rochester
- Subdivision: Mildred V Lortscher
Other
Other facts
- Listing terms: Conventional,FHA,VA Loan
Price history
| Date | Event | Price |
|---|---|---|
| 1/12/2024 | Sold | $180,000+12.6%$112/sqft |
Source: | ||
| 11/17/2023 | Pending sale | $159,900$99/sqft |
Source: | ||
| 11/11/2023 | Listed for sale | $159,900+53%$99/sqft |
Source: | ||
| 1/30/2017 | Sold | $104,500-4.9%$65/sqft |
Source: | ||
| 1/6/2017 | Pending sale | $109,900$68/sqft |
Source: Nothnagle - Greece #R1016277 Report a problem | ||
Public tax history
| Year | Property taxes | Tax assessment |
|---|---|---|
| 2024 | -- | $116,000 |
| 2023 | -- | $116,000 |
| 2022 | -- | $116,000 |
Find assessor info on the county website
Neighborhood: 14624
Nearby schools
GreatSchools rating
- 7/10Florence Brasser SchoolGrades: K-5Distance: 1.3 mi
- 5/10Gates Chili Middle SchoolGrades: 6-8Distance: 1.7 mi
- 5/10Gates Chili High SchoolGrades: 9-12Distance: 1.9 mi
Schools provided by the listing agent
- District: Gates Chili
Source: NYSAMLSs. This data may not be complete. We recommend contacting the local school district to confirm school assignments for this home.
