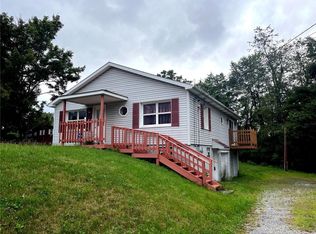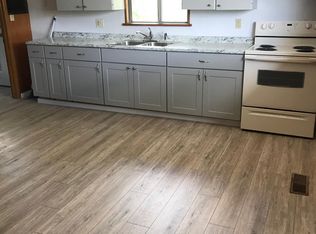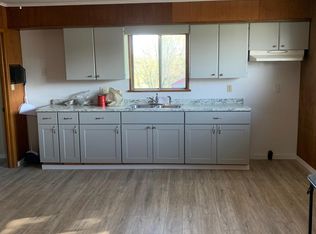Sold for $380,000
$380,000
1060 Pittsburgh Rd, Valencia, PA 16059
4beds
--sqft
Single Family Residence
Built in 1998
0.8 Acres Lot
$432,300 Zestimate®
$--/sqft
$2,014 Estimated rent
Home value
$432,300
$411,000 - $454,000
$2,014/mo
Zestimate® history
Loading...
Owner options
Explore your selling options
What's special
This solid brick, four bedroom, two full and one half bath, multi level home is located in the Mars Area School District and offers nearly 1 acre of privacy. An updated kitchen, baths, new AC & flooring, freshly painted rooms and renovated side porch are just a few of the highlights. The amazing amount of garage space, including both an integral and detached garage, is great for any car buff or anyone with lots of toys to store. Outside you will find a shed, detached garage, fire pit and a private wooded backyard. The property has recently been excavated & connected to public water for added convenience. This unique property and updated home offers endless possibilities for today's buyer looking for something out of the ordinary.
Zillow last checked: 8 hours ago
Listing updated: February 27, 2023 at 01:43pm
Listed by:
Karen Campbell 724-776-2900,
COLDWELL BANKER REALTY
Bought with:
Rod Smith
KELLER WILLIAMS REALTY
Source: WPMLS,MLS#: 1582643 Originating MLS: West Penn Multi-List
Originating MLS: West Penn Multi-List
Facts & features
Interior
Bedrooms & bathrooms
- Bedrooms: 4
- Bathrooms: 3
- Full bathrooms: 2
- 1/2 bathrooms: 1
Primary bedroom
- Level: Upper
Bedroom 2
- Level: Upper
Bedroom 3
- Level: Upper
Bedroom 4
- Level: Upper
Bonus room
- Level: Lower
Dining room
- Level: Main
Entry foyer
- Level: Main
Family room
- Level: Main
Game room
- Level: Lower
Kitchen
- Level: Main
Heating
- Forced Air, Gas
Cooling
- Central Air
Appliances
- Included: Some Gas Appliances, Dishwasher, Refrigerator, Stove
Features
- Flooring: Ceramic Tile, Other, Carpet
- Basement: Full,Interior Entry
- Number of fireplaces: 1
- Fireplace features: Lower Level
Property
Parking
- Total spaces: 4
- Parking features: Attached, Detached, Garage, Garage Door Opener
- Has attached garage: Yes
Features
- Levels: Multi/Split
- Stories: 2
Lot
- Size: 0.80 Acres
- Dimensions: 182 x 237 x 146 x 254 M/L
Details
- Parcel number: 2302F9230B0000
Construction
Type & style
- Home type: SingleFamily
- Architectural style: Multi-Level
- Property subtype: Single Family Residence
Materials
- Brick
- Roof: Asphalt
Condition
- Resale
- Year built: 1998
Utilities & green energy
- Sewer: Public Sewer
- Water: Public
Community & neighborhood
Location
- Region: Valencia
Price history
| Date | Event | Price |
|---|---|---|
| 2/27/2023 | Sold | $380,000-5% |
Source: | ||
| 1/20/2023 | Contingent | $399,900 |
Source: | ||
| 11/3/2022 | Listed for sale | $399,900+36.5% |
Source: | ||
| 7/6/2022 | Sold | $293,000 |
Source: Public Record Report a problem | ||
Public tax history
| Year | Property taxes | Tax assessment |
|---|---|---|
| 2024 | $2,096 +2.4% | $14,100 |
| 2023 | $2,047 +2.9% | $14,100 |
| 2022 | $1,988 | $14,100 |
Find assessor info on the county website
Neighborhood: 16059
Nearby schools
GreatSchools rating
- 7/10Mars Area Centennial SchoolGrades: 5-6Distance: 2.5 mi
- 6/10Mars Area Middle SchoolGrades: 7-8Distance: 2.9 mi
- 9/10Mars Area Senior High SchoolGrades: 9-12Distance: 3.2 mi
Schools provided by the listing agent
- District: Mars Area
Source: WPMLS. This data may not be complete. We recommend contacting the local school district to confirm school assignments for this home.

Get pre-qualified for a loan
At Zillow Home Loans, we can pre-qualify you in as little as 5 minutes with no impact to your credit score.An equal housing lender. NMLS #10287.


