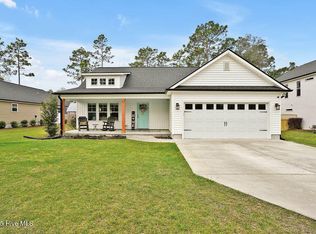Sold for $295,000
$295,000
1060 Pierce Road, Southport, NC 28461
2beds
1,081sqft
Single Family Residence
Built in 2023
10,454.4 Square Feet Lot
$298,400 Zestimate®
$273/sqft
$1,945 Estimated rent
Home value
$298,400
$272,000 - $328,000
$1,945/mo
Zestimate® history
Loading...
Owner options
Explore your selling options
What's special
This charming, almost new, cottage style home is a must see! This 2 bed, 2 bath home features a spacious living room, LVP throughout the home, granite kitchen countertops, cabinets with soft close doors and drawers, and a beautiful barn door offering privacy for your guests. The master suite boasts a sizable walk in closet, a beautiful built in headboard, double vanities in the bathroom, and a walk in shower. Enjoy your morning coffee or afternoon cocktails on the large screened porch. There is also an outdoor shower and an oversized single car garage large enough for a car, golf cart, and your beach toys. Come see all that Boiling Spring Lakes has to offer. Close proximity to Southport and Oak Island where you can enjoy quaint boutiques and wonderful restaurants, and of course the beach!
Zillow last checked: 8 hours ago
Listing updated: July 05, 2025 at 05:59am
Listed by:
Sherry Inman 910-431-9686,
Discover NC Homes
Bought with:
Jon Langley, 317582
Southport Oak Island Realty Group, Inc.
Source: Hive MLS,MLS#: 100487161 Originating MLS: Brunswick County Association of Realtors
Originating MLS: Brunswick County Association of Realtors
Facts & features
Interior
Bedrooms & bathrooms
- Bedrooms: 2
- Bathrooms: 2
- Full bathrooms: 2
Primary bedroom
- Dimensions: 11.5 x 14.75
Bedroom 2
- Dimensions: 11 x 12
Dining room
- Dimensions: 12 x 7
Kitchen
- Dimensions: 14.8 x 14.25
Laundry
- Dimensions: 6 x 14.75
Living room
- Dimensions: 15 x 11
Heating
- Heat Pump, Electric
Cooling
- Central Air
Appliances
- Included: Electric Oven, Built-In Microwave, Refrigerator, Dishwasher
- Laundry: Laundry Room
Features
- Master Downstairs, Walk-in Closet(s), Ceiling Fan(s), Walk-in Shower, Walk-In Closet(s)
- Flooring: LVT/LVP
- Has fireplace: No
- Fireplace features: None
Interior area
- Total structure area: 1,081
- Total interior livable area: 1,081 sqft
Property
Parking
- Total spaces: 1
- Parking features: Garage Faces Front, Attached, Concrete, Garage Door Opener, Paved
- Has attached garage: Yes
Features
- Levels: One
- Stories: 1
- Patio & porch: Covered, Porch, Screened
- Fencing: None
Lot
- Size: 10,454 sqft
- Dimensions: 70 x 150
Details
- Additional structures: Shower
- Parcel number: 157og00501
- Zoning: Bs-R-1
- Special conditions: Standard
Construction
Type & style
- Home type: SingleFamily
- Property subtype: Single Family Residence
Materials
- Vinyl Siding
- Foundation: Slab
- Roof: Architectural Shingle
Condition
- New construction: No
- Year built: 2023
Utilities & green energy
- Sewer: Public Sewer, Septic Tank
- Utilities for property: Sewer Available
Community & neighborhood
Security
- Security features: Smoke Detector(s)
Location
- Region: Southport
- Subdivision: Not In Subdivision
Other
Other facts
- Listing agreement: Exclusive Right To Sell
- Listing terms: Cash,Conventional,FHA,USDA Loan,VA Loan
- Road surface type: Paved
Price history
| Date | Event | Price |
|---|---|---|
| 7/3/2025 | Sold | $295,000-0.7%$273/sqft |
Source: | ||
| 5/29/2025 | Pending sale | $297,000$275/sqft |
Source: | ||
| 4/30/2025 | Price change | $297,000-1%$275/sqft |
Source: | ||
| 3/7/2025 | Listed for sale | $300,000$278/sqft |
Source: | ||
| 2/18/2025 | Pending sale | $300,000$278/sqft |
Source: | ||
Public tax history
| Year | Property taxes | Tax assessment |
|---|---|---|
| 2025 | $1,876 +13.2% | $273,840 |
| 2024 | $1,657 +1069.6% | $273,840 +1065.3% |
| 2023 | $142 +68.6% | $23,500 +161.1% |
Find assessor info on the county website
Neighborhood: 28461
Nearby schools
GreatSchools rating
- 3/10Bolivia ElementaryGrades: PK-5Distance: 6.8 mi
- 3/10South Brunswick MiddleGrades: 6-8Distance: 1.1 mi
- 4/10South Brunswick HighGrades: 9-12Distance: 1 mi
Schools provided by the listing agent
- Elementary: Bolivia
- Middle: South Brunswick
- High: South Brunswick
Source: Hive MLS. This data may not be complete. We recommend contacting the local school district to confirm school assignments for this home.
Get pre-qualified for a loan
At Zillow Home Loans, we can pre-qualify you in as little as 5 minutes with no impact to your credit score.An equal housing lender. NMLS #10287.
Sell with ease on Zillow
Get a Zillow Showcase℠ listing at no additional cost and you could sell for —faster.
$298,400
2% more+$5,968
With Zillow Showcase(estimated)$304,368
