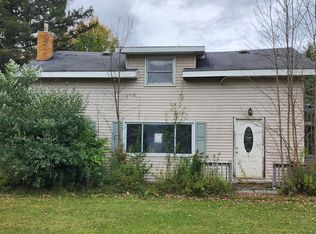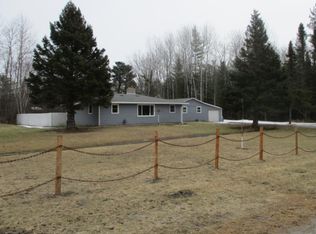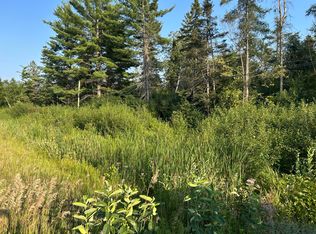Sold for $90,000
Zestimate®
$90,000
1060 Old Mill Rd, Alpena, MI 49707
3beds
1,172sqft
Single Family Residence
Built in ----
0.61 Acres Lot
$90,000 Zestimate®
$77/sqft
$1,471 Estimated rent
Home value
$90,000
Estimated sales range
Not available
$1,471/mo
Zestimate® history
Loading...
Owner options
Explore your selling options
What's special
This private road is located just off of M-32 in Alpena county, which is conveniently located just a few miles from grocery stores, gas stations, and many more amenities. You will enjoy the abundant amount of fruit trees located on the property, along with the wildlife that occasionally stops in to visit. The attached larger 2 car garage makes a nice asset to the home as well as the barn and shed. The entire home has new Anderson windows, which are less than 2 years old. Newer roof, approximately 2 years old. The entry way/mud room has a separate wall furnace. This house is a must see!
** Price drop is due to repairs needed the the crawl space. **
Zillow last checked: 8 hours ago
Listing updated: August 18, 2025 at 06:55am
Listed by:
Janell Kenworthy 989-255-6893,
Forty Five North Real Estate
Source: WWMLS,MLS#: 201830780
Facts & features
Interior
Bedrooms & bathrooms
- Bedrooms: 3
- Bathrooms: 1
- Full bathrooms: 1
Heating
- Forced Air, Natural Gas
Appliances
- Included: Range/Oven, Refrigerator, Microwave
- Laundry: Main Level
Features
- Ceiling Fan(s)
- Flooring: Hardwood
Interior area
- Total structure area: 1,172
- Total interior livable area: 1,172 sqft
- Finished area above ground: 1,172
Property
Parking
- Parking features: Garage Door Opener
- Has garage: Yes
Features
- Exterior features: Garden
- Frontage type: None
Lot
- Size: 0.61 Acres
- Dimensions: .61
Details
- Additional structures: Barn(s), Shed(s)
- Parcel number: 08402800001700
Construction
Type & style
- Home type: SingleFamily
- Architectural style: Ranch
- Property subtype: Single Family Residence
Materials
- Foundation: Crawl
Utilities & green energy
- Sewer: Septic Tank
Community & neighborhood
Location
- Region: Alpena
- Subdivision: T31N R7E
Other
Other facts
- Listing terms: Cash,Conventional Mortgage
- Ownership: Owner
- Road surface type: Gravel
Price history
| Date | Event | Price |
|---|---|---|
| 8/15/2025 | Sold | $90,000-5.3%$77/sqft |
Source: | ||
| 7/7/2025 | Contingent | $95,000$81/sqft |
Source: | ||
| 6/26/2025 | Price change | $95,000-5%$81/sqft |
Source: | ||
| 2/11/2025 | Listed for sale | $100,000$85/sqft |
Source: | ||
| 1/25/2025 | Listing removed | $100,000$85/sqft |
Source: | ||
Public tax history
| Year | Property taxes | Tax assessment |
|---|---|---|
| 2025 | $340 -50.4% | $52,700 -4.4% |
| 2024 | $685 +5% | $55,100 +22.4% |
| 2023 | $652 -5% | $45,000 +20.3% |
Find assessor info on the county website
Neighborhood: 49707
Nearby schools
GreatSchools rating
- 6/10Wilson Community SchoolGrades: K-5Distance: 5.2 mi
- 5/10Thunder Bay Junior High SchoolGrades: 6-8Distance: 5 mi
- 7/10Alpena High SchoolGrades: 8-12Distance: 5.2 mi
Get pre-qualified for a loan
At Zillow Home Loans, we can pre-qualify you in as little as 5 minutes with no impact to your credit score.An equal housing lender. NMLS #10287.


