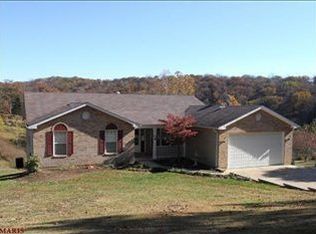Welcome to your little oasis outside the city! Are you looking for a get away on the weekends or a space that radiates serenity & peace? Well, look no more! With 3 bedrooms/1.5 baths/large bonus room/sunroom & a 5 acres shared lake that's FULLY STOCKED, you can have your own little paradise just 20 mins from Six Flags, MO! This property consist of 4.4 acres of lake and land. Carpeting, paint & 2nd Roof layer architectural shingles installed in 2019. High speed internet. 2 HVAC systems. Water system pressure tank, well pump & filter replaced 2016. Water heater-2013. Wood-burning fireplace in Family Room. Big walk-in closet in Master Bedroom. Luxury Vinyl Tile flooring in both baths. Engineered flooring in Great Room & Ceramic tile in Kitchen/Family Room (xtra title in laundry room to finish off Sunroom & back entryway) Vinyl siding & enclosed soffits. Just needs a little some TLC to shine at its fullest potential! Seller prefers home is sold "as-is," not in position to repair.
This property is off market, which means it's not currently listed for sale or rent on Zillow. This may be different from what's available on other websites or public sources.

