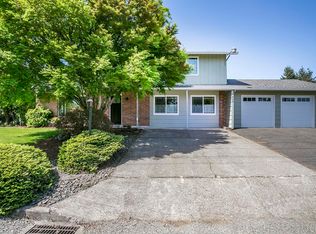Sold for $605,000 on 10/23/23
Listed by:
KRISSTINE JACOBSEN 503-504-7330,
Elite Realty Group
Bought with: Non-Member Sale
$605,000
1060 NE 14th Ave, Canby, OR 97013
3beds
1,753sqft
Single Family Residence
Built in 1974
9,147.6 Square Feet Lot
$597,600 Zestimate®
$345/sqft
$2,659 Estimated rent
Home value
$597,600
$568,000 - $627,000
$2,659/mo
Zestimate® history
Loading...
Owner options
Explore your selling options
What's special
Beautiful single level home with a 24x24 separate shop, The shop has 220 power, heat, water & a 7000lb car lift. RV/Boat parking behind electric gate. Two living areas both with wood burning fireplaces. 2023 Updates include; New interior/exterior paint, LTV flooring & new carpets in bedrooms. Kitchen w/ SS appliances. Updated bathrooms. Mature landscaping & a large patio off of the great room. A living room window has a blown seal and is being replaced by Ace Glass. LA is related to seller.
Zillow last checked: 8 hours ago
Listing updated: October 30, 2023 at 11:19am
Listed by:
KRISSTINE JACOBSEN 503-504-7330,
Elite Realty Group
Bought with:
NOM NON-MEMBER SALE
Non-Member Sale
Source: WVMLS,MLS#: 809175
Facts & features
Interior
Bedrooms & bathrooms
- Bedrooms: 3
- Bathrooms: 2
- Full bathrooms: 2
- Main level bathrooms: 2
Primary bedroom
- Level: Main
- Area: 156
- Dimensions: 13 x 12
Bedroom 2
- Level: Main
- Area: 130
- Dimensions: 13 x 10
Bedroom 3
- Level: Main
- Area: 110
- Dimensions: 11 x 10
Dining room
- Features: Area (Combination)
- Level: Main
- Area: 110
- Dimensions: 11 x 10
Family room
- Level: Main
- Area: 252
- Dimensions: 18 x 14
Kitchen
- Level: Main
- Area: 104
- Dimensions: 13 x 8
Living room
- Level: Main
- Area: 340
- Dimensions: 20 x 17
Heating
- Forced Air, Natural Gas, Heat Pump
Cooling
- Central Air
Appliances
- Included: Dishwasher, Disposal, Built-In Range, Electric Range, Gas Water Heater
Features
- Workshop
- Flooring: Carpet, See Remarks
- Has fireplace: Yes
- Fireplace features: Family Room, Living Room, Wood Burning
Interior area
- Total structure area: 1,753
- Total interior livable area: 1,753 sqft
Property
Parking
- Total spaces: 2
- Parking features: Attached, RV Access/Parking
- Attached garage spaces: 2
Features
- Levels: One
- Stories: 1
- Patio & porch: Patio
- Exterior features: White
- Fencing: Fenced
Lot
- Size: 9,147 sqft
- Features: Landscaped
Details
- Additional structures: Workshop, Shed(s)
- Parcel number: 00784921
- Zoning: R1
Construction
Type & style
- Home type: SingleFamily
- Property subtype: Single Family Residence
Materials
- T111
- Foundation: Continuous
- Roof: Composition
Condition
- New construction: No
- Year built: 1974
Details
- Warranty included: Yes
Utilities & green energy
- Sewer: Public Sewer
- Water: Public
Community & neighborhood
Security
- Security features: Security System Owned
Location
- Region: Canby
- Subdivision: Amrine Add
Other
Other facts
- Listing agreement: Exclusive Right To Sell
- Listing terms: Cash,Conventional,FHA
Price history
| Date | Event | Price |
|---|---|---|
| 10/23/2023 | Sold | $605,000+1%$345/sqft |
Source: | ||
| 10/11/2023 | Contingent | $599,000$342/sqft |
Source: | ||
| 10/11/2023 | Pending sale | $599,000$342/sqft |
Source: | ||
| 9/18/2023 | Listed for sale | $599,000$342/sqft |
Source: | ||
| 9/12/2023 | Contingent | $599,000$342/sqft |
Source: | ||
Public tax history
| Year | Property taxes | Tax assessment |
|---|---|---|
| 2024 | $4,579 +2.4% | $258,182 +3% |
| 2023 | $4,471 +6.2% | $250,663 +3% |
| 2022 | $4,212 +3.8% | $243,363 +3% |
Find assessor info on the county website
Neighborhood: 97013
Nearby schools
GreatSchools rating
- 3/10William Knight Elementary SchoolGrades: K-6Distance: 1 mi
- 3/10Baker Prairie Middle SchoolGrades: 7-8Distance: 1.3 mi
- 7/10Canby High SchoolGrades: 9-12Distance: 1.5 mi
Schools provided by the listing agent
- Elementary: Knight
- Middle: Baker Prairie
- High: Canby
Source: WVMLS. This data may not be complete. We recommend contacting the local school district to confirm school assignments for this home.
Get a cash offer in 3 minutes
Find out how much your home could sell for in as little as 3 minutes with a no-obligation cash offer.
Estimated market value
$597,600
Get a cash offer in 3 minutes
Find out how much your home could sell for in as little as 3 minutes with a no-obligation cash offer.
Estimated market value
$597,600
