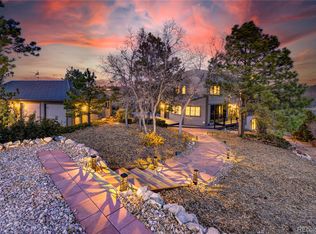Fully furnished large 4-bedroom + office, 4-bathroom home on 2 acres, backing to 9 open acres, oversized 3-car attached garage. Excellent location--this beautiful home is close to every needed amenity yet provides for beautiful views, space, and privacy. The foyer welcomes you to the large great room and expansive office with fireplace (which could be used as a 5th bedroom), a formal dining room, kitchen with gas range, breakfast bar, and separate dining area. Off the kitchen you'll find the gorgeous sunroom with phenomenal views opening to the huge composite deck with outdoor table and furniture. The primary bedroom with vaulted ceilings and large 5-piece adjoining bath is on the main level, as well as another bedroom and full bath, a half bath, and the laundry room (washer and dryer included) next to the garage entrance. The fully finished walkout basement boasts tremendous space, a pool table, and a large wet bar with sink, dishwasher, refrigerator (oven in photos not currently hooked up). The basement has two spacious bedrooms, a full bathroom, and a large unfinished utility/storage room. Central AC, paved access, extra parking. Pets allowed with approval and pet deposit. Some furniture pieces in photos will not remain, please contact Hallmark Properties for details, showing, and application information. Tenant responsible for all utilities: electric, gas, internet, trash (house is on well, so water and sewer are included). Available 1 February 2025. Note the large outbuilding on property is not included in lease. Disclosures: The Tenant has the right to provide to the Landlord a Portable Tenant Screening Report and if the Tenant provides a Portable Tenant Screening Report, the Landlord is prohibited from charging a rental application fee, or charging a fee for access or use of the Portable Tenant Screening Report. License #ER.100069792 Fully furnished large 4-bedroom + office, 4-bathroom home on 2 acres, backing to 9 open acres, oversized 3-car attached garage. Excellent location--this beautiful home is close to every needed amenity yet provides for beautiful views, space, and privacy. The foyer welcomes you to the large great room and expansive office with fireplace (which could be used as a 5th bedroom), a formal dining room, kitchen with gas range, breakfast bar, and separate dining area. Off the kitchen you'll find the gorgeous sunroom with phenomenal views opening to the huge composite deck with outdoor table and furniture. The primary bedroom with vaulted ceilings and large 5-piece adjoining bath is on the main level, as well as another bedroom and full bath, a half bath, and the laundry room (washer and dryer included) next to the garage entrance. The fully finished walkout basement boasts tremendous space, a pool table, and a large wet bar with sink, dishwasher, refrigerator (oven in photos not currently hooked up). The basement has two spacious bedrooms, a full bathroom, and a large unfinished utility/storage room. Central AC, paved access, extra parking. Pets allowed with approval and pet deposit. Some furniture pieces in photos will not remain, please contact Hallmark Properties for details, showing, and application information. Tenant responsible for all utilities: electric, gas, internet, trash (house is on well, so water and sewer are included). Available 1 February 2025. Note the large outbuilding on property is not included in lease. Disclosures: The Tenant has the right to provide to the Landlord a Portable Tenant Screening Report and if the Tenant provides a Portable Tenant Screening Report, the Landlord is prohibited from charging a rental application fee, or charging a fee for access or use of the Portable Tenant Screening Report. License #ER.100069792
This property is off market, which means it's not currently listed for sale or rent on Zillow. This may be different from what's available on other websites or public sources.
