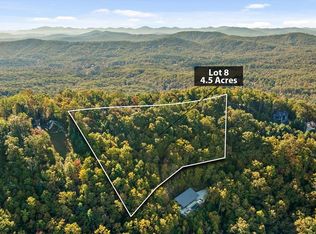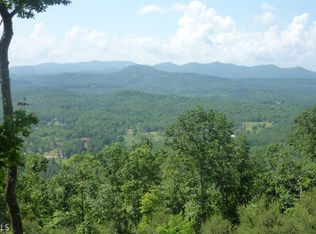IS COUNTRY LIVING THE LIFE FOR YOU? WANT TO BE CLOSE TO BLUE RIDGE? THEN THIS UNRESTRICTED 5.71 ACRES IS A MUST SEE! This well maintained manufactured home with Living Room, Dining Room/ Kitchen has an open split floor plan. The Master is located at one end of the house with a master bath that features a garden tub and separate shower while the other bedrooms and bath are located at the opposite end of the house. Step out onto a spacious deck and enjoy the serene beauty of the surrounding Mountains overlooking your own private oasis in the North Georgia Mountains! This ACREAGE has gorgeous hardwoods and spectacular views! Fantastic building site on the ridge behind the current home if you want to build your dream home while living on the property!!! AN ABSOLUTE MUST SEE!!!
This property is off market, which means it's not currently listed for sale or rent on Zillow. This may be different from what's available on other websites or public sources.


