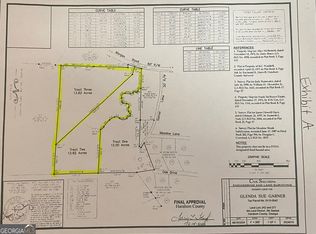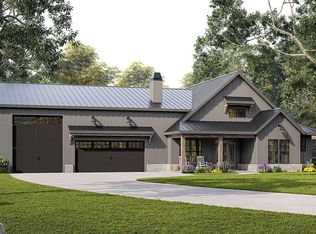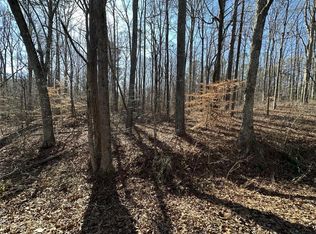Closed
$849,900
1060 Morgan Rd, Temple, GA 30179
4beds
2,812sqft
Single Family Residence
Built in 2024
13.82 Acres Lot
$857,200 Zestimate®
$302/sqft
$3,006 Estimated rent
Home value
$857,200
$763,000 - $960,000
$3,006/mo
Zestimate® history
Loading...
Owner options
Explore your selling options
What's special
*** UNDER CONSTRUCTION - READY JUNE 2025 *** Introducing the Azalea Plan: A beautiful barndominium-style home on 13+ serene acres! This 4-bed, 3.5-bath home features a chef-inspired kitchen with stainless steel appliances, custom cabinets, a large island, and a walk-in pantry. The open-concept design flows into a spacious great room, perfect for entertaining. The main-level owner's suite includes a luxurious bath and private porch. An in-law suite, two additional bedrooms upstairs, and a versatile loft offer plenty of space! Need room for vehicles? The oversized garage fits an RV or boat, plus additional storage. Enjoy the expansive porch and stunning views. * Still time to make color selections! * Bonus: $2,500 toward closing costs with preferred lender. * 1-Year Builder Warranty Included.
Zillow last checked: 8 hours ago
Listing updated: July 08, 2025 at 02:16pm
Listed by:
Debbie Forrester 404-409-0377,
RE/MAX Around Atlanta,
Ashley F Marlow 404-661-1354,
RE/MAX Around Atlanta
Bought with:
Ashley F Marlow, 248336
RE/MAX Around Atlanta
Source: GAMLS,MLS#: 10400746
Facts & features
Interior
Bedrooms & bathrooms
- Bedrooms: 4
- Bathrooms: 4
- Full bathrooms: 3
- 1/2 bathrooms: 1
- Main level bathrooms: 2
- Main level bedrooms: 2
Dining room
- Features: Separate Room
Kitchen
- Features: Kitchen Island, Pantry, Solid Surface Counters
Heating
- Electric
Cooling
- Ceiling Fan(s), Central Air, Electric
Appliances
- Included: Dishwasher, Electric Water Heater, Microwave, Stainless Steel Appliance(s)
- Laundry: Other
Features
- Double Vanity, Master On Main Level, Separate Shower, Tile Bath, Walk-In Closet(s)
- Flooring: Hardwood
- Windows: Double Pane Windows
- Basement: None
- Has fireplace: Yes
- Fireplace features: Factory Built
- Common walls with other units/homes: No Common Walls
Interior area
- Total structure area: 2,812
- Total interior livable area: 2,812 sqft
- Finished area above ground: 2,812
- Finished area below ground: 0
Property
Parking
- Parking features: Attached, Garage, Kitchen Level
- Has attached garage: Yes
Features
- Levels: One
- Stories: 1
- Patio & porch: Porch
- Exterior features: Other
- Fencing: Front Yard,Wood
- Body of water: None
Lot
- Size: 13.82 Acres
- Features: Level
- Residential vegetation: Wooded
Details
- Parcel number: 0.0
Construction
Type & style
- Home type: SingleFamily
- Architectural style: Other
- Property subtype: Single Family Residence
Materials
- Stone
- Roof: Composition
Condition
- New Construction
- New construction: Yes
- Year built: 2024
Details
- Warranty included: Yes
Utilities & green energy
- Sewer: Septic Tank
- Water: Private
- Utilities for property: Electricity Available, Water Available
Community & neighborhood
Community
- Community features: None
Location
- Region: Temple
- Subdivision: None
HOA & financial
HOA
- Has HOA: No
- Services included: None
Other
Other facts
- Listing agreement: Exclusive Right To Sell
- Listing terms: Cash,Conventional,FHA,VA Loan
Price history
| Date | Event | Price |
|---|---|---|
| 7/3/2025 | Sold | $849,900$302/sqft |
Source: | ||
| 4/28/2025 | Pending sale | $849,900$302/sqft |
Source: | ||
| 10/23/2024 | Listed for sale | $849,900$302/sqft |
Source: | ||
Public tax history
Tax history is unavailable.
Neighborhood: 30179
Nearby schools
GreatSchools rating
- 7/10Providence Elementary SchoolGrades: PK-5Distance: 2.2 mi
- 5/10Temple Middle SchoolGrades: 6-8Distance: 2.3 mi
- 6/10Temple High SchoolGrades: 9-12Distance: 3.3 mi
Schools provided by the listing agent
- Elementary: Buchanan Primary/Elementary
- Middle: Haralson County
- High: Haralson County
Source: GAMLS. This data may not be complete. We recommend contacting the local school district to confirm school assignments for this home.
Get a cash offer in 3 minutes
Find out how much your home could sell for in as little as 3 minutes with a no-obligation cash offer.
Estimated market value$857,200
Get a cash offer in 3 minutes
Find out how much your home could sell for in as little as 3 minutes with a no-obligation cash offer.
Estimated market value
$857,200


