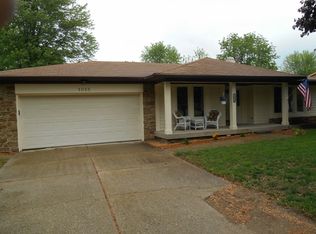3 bedroom 2 full bathroom all brick ranch with a pool in Valle Vista! Home sits on almost an acre lot with a 26x16 deck with arbor as well as a 38x16 deck with gazebo! 40x20 pool with slide and diving board. Privacy fence around the pool, large barn with 10x12 loft, and tons of parking for all of your fun family gatherings! This home has been so well cared for! Nice Stained wood work, vaulted ceilings, formal living room and formal dining room. Large family room with wood burning fireplace. The garage has bump-outs on both sides, kitchen appliances and washer/dryer included. Tons of kitchen cabinets, eat in kitchen with breakfast bar. This one is a must see!
This property is off market, which means it's not currently listed for sale or rent on Zillow. This may be different from what's available on other websites or public sources.
