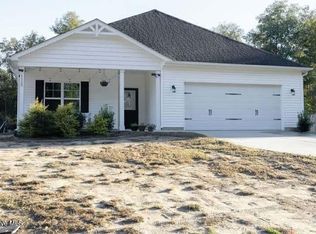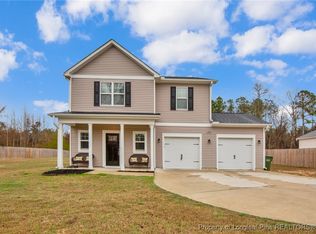Sold for $290,000
$290,000
1060 McNeill Pond Rd, Lumber Bridge, NC 28357
3beds
1,923sqft
Single Family Residence
Built in 2022
0.54 Acres Lot
$286,800 Zestimate®
$151/sqft
$2,270 Estimated rent
Home value
$286,800
Estimated sales range
Not available
$2,270/mo
Zestimate® history
Loading...
Owner options
Explore your selling options
What's special
Dunn Farm Estates - Truly better than new construction 2 story home on .55 acre with 4 bedrooms 2.5 baths. Absolutely immaculate, one owner deployed more than home. 2 car garage w/covered front porch. 9’ ceilings throughout, Main floor features LVP flooring throughout, open bright concept living-eating-kitchen spaces with island, granite countertops, SS appliances & subway tile backsplash. Laundry on main floor. Bathrooms have quartz countertops. Upstairs boasts 4 bedrooms with Jack and Jill bathroom between bedrooms two & three w/ their own separate sinks/ countertops. Bathroom for primary suite has comfort height counters, private toilet large walk in closet & soaker tub & separate shower. Out back features patio, privacy fence in the front w/the corral fencing across the back as to not obstruct the beautiful view of the nature conservancy behind the property & to the right. There’s Conservancy land across the street as well. Decorative concrete walkway in the front & back added.
Zillow last checked: 8 hours ago
Listing updated: June 18, 2025 at 07:46am
Listed by:
CHRISTINE MOULTRIE,
MOULTRIE AND MCCLOSKEY PROPERTIES
Bought with:
JOHN POWERS, 313288
HERITAGE REALTY
Source: LPRMLS,MLS#: 742470 Originating MLS: Longleaf Pine Realtors
Originating MLS: Longleaf Pine Realtors
Facts & features
Interior
Bedrooms & bathrooms
- Bedrooms: 3
- Bathrooms: 3
- Full bathrooms: 2
- 1/2 bathrooms: 1
Heating
- Electric, Heat Pump
Cooling
- Central Air
Appliances
- Laundry: Main Level, In Unit
Features
- Eat-in Kitchen, Kitchen Island, Open Concept, Quartz Counters, See Remarks
- Flooring: Luxury Vinyl Plank, Vinyl, Carpet
- Has fireplace: No
- Fireplace features: None
Interior area
- Total interior livable area: 1,923 sqft
Property
Parking
- Total spaces: 2
- Parking features: Attached, Garage
- Attached garage spaces: 2
Features
- Levels: Two
- Stories: 2
- Patio & porch: Covered, Front Porch, Patio, Porch
- Exterior features: Fence, Porch, Patio
- Fencing: Back Yard,Privacy,Yard Fenced
Lot
- Size: 0.54 Acres
- Features: Cleared
- Topography: Cleared
Details
- Parcel number: 09070100711
- Special conditions: Standard
Construction
Type & style
- Home type: SingleFamily
- Architectural style: Two Story
- Property subtype: Single Family Residence
Materials
- Vinyl Siding
- Foundation: Slab
Condition
- New construction: No
- Year built: 2022
Utilities & green energy
- Sewer: Septic Tank
- Water: Public
Community & neighborhood
Location
- Region: Lumber Bridge
- Subdivision: Dunn Farms
Other
Other facts
- Listing terms: Cash,Conventional,FHA,USDA Loan,VA Loan
- Ownership: More than a year
Price history
| Date | Event | Price |
|---|---|---|
| 6/17/2025 | Sold | $290,000-4.1%$151/sqft |
Source: | ||
| 5/4/2025 | Pending sale | $302,500$157/sqft |
Source: | ||
| 4/24/2025 | Listed for sale | $302,500+8%$157/sqft |
Source: | ||
| 12/21/2022 | Sold | $280,000+0%$146/sqft |
Source: Public Record Report a problem | ||
| 11/7/2022 | Pending sale | $279,950$146/sqft |
Source: | ||
Public tax history
| Year | Property taxes | Tax assessment |
|---|---|---|
| 2025 | $2,687 +19% | $284,100 +7% |
| 2024 | $2,258 +24.1% | $265,600 +27% |
| 2023 | $1,819 +736.4% | $209,100 +736.4% |
Find assessor info on the county website
Neighborhood: 28357
Nearby schools
GreatSchools rating
- 5/10Rex-Rennert ElementaryGrades: PK-5Distance: 2.8 mi
- 1/10Saint Pauls MiddleGrades: 5-8Distance: 8.5 mi
- 4/10Saint Pauls HighGrades: 9-12Distance: 8.4 mi
Schools provided by the listing agent
- Middle: Sandy Grove Middle
- High: Robeson County Schools
Source: LPRMLS. This data may not be complete. We recommend contacting the local school district to confirm school assignments for this home.

Get pre-qualified for a loan
At Zillow Home Loans, we can pre-qualify you in as little as 5 minutes with no impact to your credit score.An equal housing lender. NMLS #10287.

