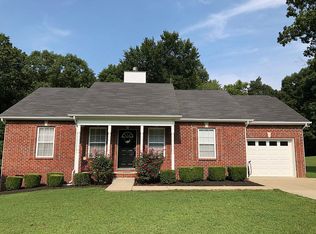Closed
$368,000
1060 Lewis Rd, Burns, TN 37029
3beds
1,209sqft
Single Family Residence, Residential
Built in 2019
1.52 Acres Lot
$378,200 Zestimate®
$304/sqft
$2,230 Estimated rent
Home value
$378,200
$303,000 - $473,000
$2,230/mo
Zestimate® history
Loading...
Owner options
Explore your selling options
What's special
Private Oasis with Park-Like Setting! Work from home with ease—this LIKE NEW custom-built home by Enevoldsen Builders is wired for high-speed Starlink internet. Nestled on 1.52 wooded acres in the peaceful community of Burns, this gem of a home is located 40 minutes to Nashville and less than 5 miles from Montgomery Bell State Park. The spacious open floor plan with hardwood floors and vaulted ceiling in the living room create a warm and inviting atmosphere. No carpet! Bathrooms have tile and all bedrooms have hardwood floors. The gourmet kitchen features stunning granite countertops, subway tile backsplash, new upgraded stove & microwave, and soft-close cabinetry. There is a large separate utility room off the kitchen with wood pantry shelving. The large primary suite has a walk-in closet and trey ceiling. Bedrooms 2 and 3 are generously sized with extra- large closets. This home features modern upgrades such as an encapsulated crawl space and gas tankless water heater. The seller has done extensive landscaping (tree removal) to make the backyard more usable. Relax on the back deck and enjoy your private and peaceful view. The almost new outbuilding/shed, refrigerator, and ring doorbell all convey! Don’t miss this incredible opportunity! Schedule your showing today and fall in love with your new home.
Zillow last checked: 8 hours ago
Listing updated: April 06, 2025 at 08:38am
Listing Provided by:
Holly Black 615-513-4826,
Keller Williams Realty Nashville/Franklin
Bought with:
Lauren Neu, 369577
Keller Williams Realty
Source: RealTracs MLS as distributed by MLS GRID,MLS#: 2768159
Facts & features
Interior
Bedrooms & bathrooms
- Bedrooms: 3
- Bathrooms: 2
- Full bathrooms: 2
- Main level bedrooms: 3
Bedroom 1
- Features: Walk-In Closet(s)
- Level: Walk-In Closet(s)
- Area: 180 Square Feet
- Dimensions: 15x12
Bedroom 2
- Features: Extra Large Closet
- Level: Extra Large Closet
- Area: 120 Square Feet
- Dimensions: 12x10
Bedroom 3
- Features: Extra Large Closet
- Level: Extra Large Closet
- Area: 100 Square Feet
- Dimensions: 10x10
Kitchen
- Features: Eat-in Kitchen
- Level: Eat-in Kitchen
Living room
- Area: 195 Square Feet
- Dimensions: 15x13
Heating
- Central, Natural Gas
Cooling
- Central Air, Electric
Appliances
- Included: Electric Oven, Electric Range, Cooktop, Dishwasher, Microwave, Refrigerator
- Laundry: Electric Dryer Hookup, Washer Hookup
Features
- Ceiling Fan(s), High Ceilings, Open Floorplan, Pantry, Walk-In Closet(s), Primary Bedroom Main Floor
- Flooring: Wood, Tile
- Basement: Crawl Space
- Has fireplace: No
Interior area
- Total structure area: 1,209
- Total interior livable area: 1,209 sqft
- Finished area above ground: 1,209
Property
Parking
- Parking features: Gravel
Features
- Levels: One
- Stories: 1
- Patio & porch: Porch, Covered, Deck
Lot
- Size: 1.52 Acres
- Features: Wooded
Details
- Parcel number: 113 02432 000
- Special conditions: Standard
Construction
Type & style
- Home type: SingleFamily
- Property subtype: Single Family Residence, Residential
Materials
- Vinyl Siding
- Roof: Asphalt
Condition
- New construction: No
- Year built: 2019
Utilities & green energy
- Sewer: Septic Tank
- Water: Public
- Utilities for property: Electricity Available, Water Available
Green energy
- Energy efficient items: Water Heater
Community & neighborhood
Security
- Security features: Smoke Detector(s)
Location
- Region: Burns
- Subdivision: Lewis Road Subd
Price history
| Date | Event | Price |
|---|---|---|
| 4/4/2025 | Sold | $368,000-1.9%$304/sqft |
Source: | ||
| 3/23/2025 | Pending sale | $375,000$310/sqft |
Source: | ||
| 2/17/2025 | Contingent | $375,000$310/sqft |
Source: | ||
| 1/3/2025 | Price change | $375,000-2.6%$310/sqft |
Source: | ||
| 12/13/2024 | Listed for sale | $385,000+1.3%$318/sqft |
Source: | ||
Public tax history
| Year | Property taxes | Tax assessment |
|---|---|---|
| 2024 | $1,199 +5.8% | $70,950 +47.1% |
| 2023 | $1,133 | $48,225 |
| 2022 | $1,133 | $48,225 |
Find assessor info on the county website
Neighborhood: 37029
Nearby schools
GreatSchools rating
- 7/10White Bluff Elementary SchoolGrades: PK-5Distance: 3.5 mi
- 6/10W James Middle SchoolGrades: 6-8Distance: 2.8 mi
- 5/10Creek Wood High SchoolGrades: 9-12Distance: 5.7 mi
Schools provided by the listing agent
- Elementary: White Bluff Elementary
- Middle: W James Middle School
- High: Creek Wood High School
Source: RealTracs MLS as distributed by MLS GRID. This data may not be complete. We recommend contacting the local school district to confirm school assignments for this home.
Get a cash offer in 3 minutes
Find out how much your home could sell for in as little as 3 minutes with a no-obligation cash offer.
Estimated market value
$378,200
Get a cash offer in 3 minutes
Find out how much your home could sell for in as little as 3 minutes with a no-obligation cash offer.
Estimated market value
$378,200
