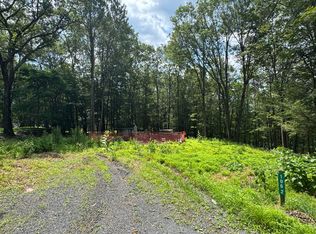Sold for $189,000
$189,000
1060 Lenape Rd, East Stroudsburg, PA 18302
3beds
1,086sqft
Residential, Single Family Residence
Built in 1965
0.25 Acres Lot
$192,200 Zestimate®
$174/sqft
$2,016 Estimated rent
Home value
$192,200
$158,000 - $233,000
$2,016/mo
Zestimate® history
Loading...
Owner options
Explore your selling options
What's special
This well-maintained 3 bed, 2 bath ranch home features a recently updated interior and is conveniently located in Mountain Top Estates, just minutes from Route 80. Stepping inside, you'll find a bright, open layout with a modern kitchen, living area, and dining space, all recently upgraded and remodeled. The hallway will lead you to 3 ample sized bedrooms, each with plenty of closet storage. The master bedroom enjoys its own full bath and walk in closet! The exterior has a large backyard with a wrap-around porch, attached to a one car garage. You will also find a shed located in the rear of the property for additional storage! This property is approved for short-term and long-term rentals!
Zillow last checked: 8 hours ago
Listing updated: November 05, 2025 at 11:23am
Listed by:
Leonard M. Wyda,
Realty ONE Group Supreme Dtown,
NON MEMBER,
NON MEMBER
Bought with:
NON MEMBER
NON MEMBER
Source: GSBR,MLS#: SC254772
Facts & features
Interior
Bedrooms & bathrooms
- Bedrooms: 3
- Bathrooms: 2
- Full bathrooms: 2
Primary bedroom
- Area: 119.79 Square Feet
- Dimensions: 12.1 x 9.9
Bedroom 2
- Area: 118.8 Square Feet
- Dimensions: 12 x 9.9
Bedroom 3
- Area: 131.67 Square Feet
- Dimensions: 13.3 x 9.9
Bathroom 1
- Area: 71.28 Square Feet
- Dimensions: 9.9 x 7.2
Bathroom 2
- Area: 49.84 Square Feet
- Dimensions: 8.9 x 5.6
Dining room
- Area: 72 Square Feet
- Dimensions: 8 x 9
Kitchen
- Area: 150 Square Feet
- Dimensions: 15 x 10
Living room
- Area: 197.2 Square Feet
- Dimensions: 14.5 x 13.6
Heating
- Electric
Cooling
- Central Air
Appliances
- Included: Dishwasher, Water Heater, Stainless Steel Appliance(s), Refrigerator, Microwave, Instant Hot Water, Ice Maker, Free-Standing Refrigerator, Electric Water Heater, Electric Oven
- Laundry: Inside
Features
- Eat-in Kitchen, Wired for Data, Smart Thermostat, Storage, Recessed Lighting, Pantry
- Flooring: Luxury Vinyl
- Windows: Double Pane Windows
- Attic: Crawl Opening
- Has fireplace: No
Interior area
- Total structure area: 1,086
- Total interior livable area: 1,086 sqft
- Finished area above ground: 1,086
- Finished area below ground: 0
Property
Parking
- Total spaces: 1
- Parking features: Driveway, Garage Faces Side
- Garage spaces: 1
- Has uncovered spaces: Yes
Features
- Stories: 1
- Patio & porch: Rear Porch
- Exterior features: Private Yard
- Spa features: Above Ground
- Frontage length: 80.00
Lot
- Size: 0.25 Acres
- Dimensions: 136 x 80
- Features: Back Yard, Front Yard
Details
- Additional structures: Shed(s)
- Parcel number: 09.4A.1.127
- Zoning: R3
- Zoning description: Residential
Construction
Type & style
- Home type: SingleFamily
- Architectural style: Ranch
- Property subtype: Residential, Single Family Residence
Materials
- Asphalt, Vinyl Siding
- Foundation: Block
- Roof: Asphalt
Condition
- Updated/Remodeled
- New construction: No
- Year built: 1965
Utilities & green energy
- Electric: Circuit Breakers
- Sewer: Septic Tank
- Water: Public
- Utilities for property: Cable Connected, Water Available, Sewer Available, Electricity Connected
Community & neighborhood
Location
- Region: East Stroudsburg
HOA & financial
HOA
- Has HOA: Yes
- HOA fee: $50 monthly
- Services included: Snow Removal
Other
Other facts
- Listing terms: Cash,VA Loan,FHA,Conventional
- Road surface type: Asphalt
Price history
| Date | Event | Price |
|---|---|---|
| 10/20/2025 | Sold | $189,000-5%$174/sqft |
Source: | ||
| 9/19/2025 | Pending sale | $199,000$183/sqft |
Source: | ||
| 9/15/2025 | Listed for sale | $199,000+243.1%$183/sqft |
Source: | ||
| 7/2/2019 | Sold | $58,000+5.6%$53/sqft |
Source: PMAR #PM-65431 Report a problem | ||
| 3/23/2019 | Price change | $54,900-6.9%$51/sqft |
Source: Keller Williams Real Estate #PM-65431 Report a problem | ||
Public tax history
| Year | Property taxes | Tax assessment |
|---|---|---|
| 2025 | $3,507 +4.7% | $89,100 |
| 2024 | $3,350 +4.6% | $89,100 |
| 2023 | $3,202 -1.3% | $89,100 |
Find assessor info on the county website
Neighborhood: 18302
Nearby schools
GreatSchools rating
- 6/10Bushkill El SchoolGrades: K-5Distance: 5.4 mi
- 3/10Lehman Intermediate SchoolGrades: 6-8Distance: 5.8 mi
- 3/10East Stroudsburg Senior High School NorthGrades: 9-12Distance: 5.9 mi
Get a cash offer in 3 minutes
Find out how much your home could sell for in as little as 3 minutes with a no-obligation cash offer.
Estimated market value$192,200
Get a cash offer in 3 minutes
Find out how much your home could sell for in as little as 3 minutes with a no-obligation cash offer.
Estimated market value
$192,200
