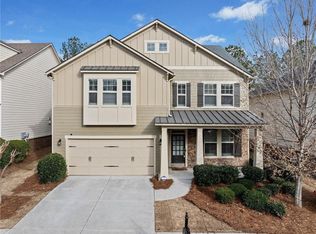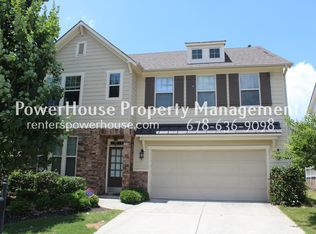Closed
$746,500
1060 Krobot Way, Milton, GA 30004
5beds
3,320sqft
Single Family Residence, Residential
Built in 2012
6,098.4 Square Feet Lot
$761,000 Zestimate®
$225/sqft
$5,048 Estimated rent
Home value
$761,000
$693,000 - $837,000
$5,048/mo
Zestimate® history
Loading...
Owner options
Explore your selling options
What's special
Premium Craftsman style home in a great family friendly neighborhood in Milton with top ranked public schools - Cambridge H.S. Enjoy your time at home with open concept living, recently updated Chef's kitchen with commercial full sized refrigerator and freezer, gorgeous waterfall quartz countertops, double oven, microwave drawer, pot-filler and two pantries! Enjoy a backyard built for play and relaxation with flat yard, oversized patio, outdoor television, built-in natural gas line for your grill, and wooded view. Host visitors and family on main floor with bedroom and full bathroom featuring a walk-in shower. Upstairs boasts a spacious master suite with trey ceiling, large master closet, granite countertops, soaking tub, and walk-in shower, three more oversized bedrooms, jack and jill bathroom, and conveniently located laundry room. Loft area boasts a new coffee bar with microwave and mini-fridge. Energy efficient and technology infused by Phoenix systems with Nest thermostat, connected security, gigabit internet, Tesla car charger and new upgraded energy efficient HVAC. Constructed with high quality by Ashton Woods Homes in 2012.
Zillow last checked: 8 hours ago
Listing updated: November 18, 2024 at 10:56pm
Listing Provided by:
Kimberly Tracy,
Vibe Realty, LLC
Bought with:
Denise Delahoz, 362689
Fathom Realty GA, LLC
Source: FMLS GA,MLS#: 7467087
Facts & features
Interior
Bedrooms & bathrooms
- Bedrooms: 5
- Bathrooms: 3
- Full bathrooms: 3
- Main level bathrooms: 1
- Main level bedrooms: 1
Primary bedroom
- Features: Oversized Master, Split Bedroom Plan
- Level: Oversized Master, Split Bedroom Plan
Bedroom
- Features: Oversized Master, Split Bedroom Plan
Primary bathroom
- Features: Double Vanity, Separate Tub/Shower
Dining room
- Features: Open Concept, Separate Dining Room
Kitchen
- Features: Cabinets White, Eat-in Kitchen, Kitchen Island, Pantry, Pantry Walk-In, View to Family Room
Heating
- Central, Forced Air, Zoned
Cooling
- Ceiling Fan(s), Central Air, Zoned
Appliances
- Included: Dishwasher, Disposal, Double Oven, Gas Range
- Laundry: Laundry Room, Mud Room, Upper Level
Features
- Double Vanity, High Speed Internet, Recessed Lighting, Smart Home, Sound System
- Flooring: Wood
- Windows: Double Pane Windows, Window Treatments
- Basement: None
- Number of fireplaces: 1
- Fireplace features: Living Room
- Common walls with other units/homes: No Common Walls
Interior area
- Total structure area: 3,320
- Total interior livable area: 3,320 sqft
Property
Parking
- Total spaces: 2
- Parking features: Garage, Garage Door Opener
- Garage spaces: 2
Accessibility
- Accessibility features: None
Features
- Levels: Two
- Stories: 2
- Patio & porch: Covered, Patio
- Exterior features: Rain Gutters
- Pool features: None
- Spa features: None
- Fencing: None
- Has view: Yes
- View description: Other
- Waterfront features: None
- Body of water: None
Lot
- Size: 6,098 sqft
- Features: Back Yard, Level, Private
Details
- Additional structures: None
- Parcel number: 22 539007584734
- Other equipment: None
- Horse amenities: None
Construction
Type & style
- Home type: SingleFamily
- Architectural style: Craftsman
- Property subtype: Single Family Residence, Residential
Materials
- Cement Siding
- Foundation: None
- Roof: Shingle
Condition
- Resale
- New construction: No
- Year built: 2012
Utilities & green energy
- Electric: 220 Volts
- Sewer: Public Sewer
- Water: Public
- Utilities for property: Electricity Available, Natural Gas Available, Phone Available, Sewer Available, Water Available
Green energy
- Energy efficient items: None
- Energy generation: None
Community & neighborhood
Security
- Security features: Smoke Detector(s)
Community
- Community features: Homeowners Assoc, Near Schools, Near Shopping
Location
- Region: Milton
- Subdivision: Milton Preserve
HOA & financial
HOA
- Has HOA: Yes
- HOA fee: $550 semi-annually
Other
Other facts
- Road surface type: Concrete
Price history
| Date | Event | Price |
|---|---|---|
| 11/13/2024 | Sold | $746,500+1.6%$225/sqft |
Source: | ||
| 10/5/2024 | Listed for sale | $735,000+62.4%$221/sqft |
Source: | ||
| 8/5/2020 | Sold | $452,500-1.6%$136/sqft |
Source: | ||
| 7/13/2020 | Pending sale | $459,900$139/sqft |
Source: EXP Realty LLC #8798676 | ||
| 6/5/2020 | Listed for sale | $459,900+60.7%$139/sqft |
Source: EXP Realty LLC #8798676 | ||
Public tax history
| Year | Property taxes | Tax assessment |
|---|---|---|
| 2024 | $4,520 +16.9% | $200,440 +13.3% |
| 2023 | $3,866 +0.9% | $176,960 +12.7% |
| 2022 | $3,831 -2.9% | $157,040 +0.8% |
Find assessor info on the county website
Neighborhood: 30004
Nearby schools
GreatSchools rating
- 8/10Cogburn Woods Elementary SchoolGrades: PK-5Distance: 1.8 mi
- 7/10Hopewell Middle SchoolGrades: 6-8Distance: 2 mi
- 9/10Cambridge High SchoolGrades: 9-12Distance: 0.9 mi
Schools provided by the listing agent
- Elementary: Cogburn Woods
- Middle: Hopewell
- High: Cambridge
Source: FMLS GA. This data may not be complete. We recommend contacting the local school district to confirm school assignments for this home.
Get a cash offer in 3 minutes
Find out how much your home could sell for in as little as 3 minutes with a no-obligation cash offer.
Estimated market value
$761,000
Get a cash offer in 3 minutes
Find out how much your home could sell for in as little as 3 minutes with a no-obligation cash offer.
Estimated market value
$761,000

