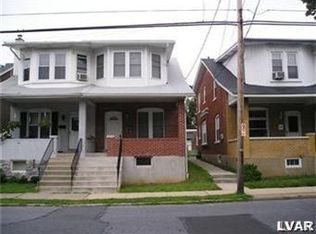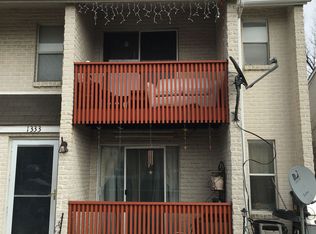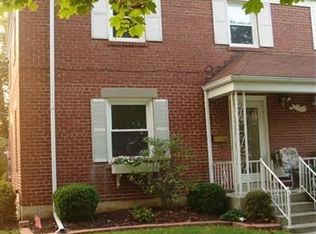A spectacular combination of easy living with classic elegance! Welcome to your dream home! This home is in one of the most desirable locations in Lower Macungie, close to everything. Enter into two story hardwood foyer with a formal living room & French doors leading to your private home office/study. Beautifully finished hardwood flooring extend across the gourmet kitchen offering granite counter tops and a custom back splash, into the formal dining room, complete with crown molding. Open concept between kitchen and family room for entertaining. The very large family room features a cozy wood burning fireplace, & wall to wall carpeting. Upstairs the master suite boasts a cathedral ceiling, ceiling fan & huge walk in closets. You'll love relaxing in the master bathroom which includes both a separate shower & corner garden tub perfect for soaking. Outdoor living space includes 26x16 stamped concrete patio and fenced yard with low maintenance salt water above ground pool.
This property is off market, which means it's not currently listed for sale or rent on Zillow. This may be different from what's available on other websites or public sources.


