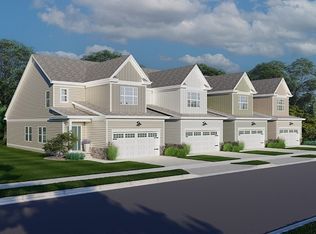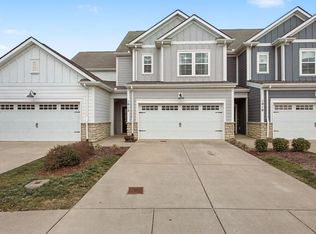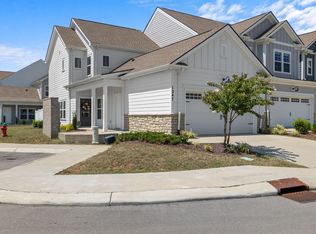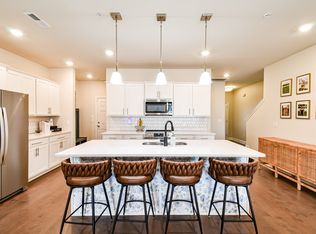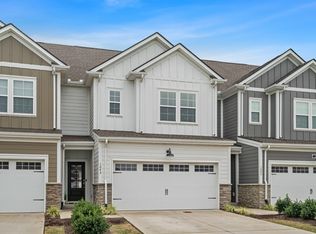Up to $5,800 in seller and preferred lender incentives! Highly competitive rates with Keller Home Loans! Why wait for new construction when you can have it all—right now? Welcome to this beautifully designed 3-bedroom, 2.5-bath townhome in Harvest Point, where comfort meets convenience in one of Spring Hill’s most sought-after communities. Step inside and feel the warmth of a thoughtfully planned layout—owner’s suite on the main floor, spacious living areas, and a bonus room perfect for a home office, playroom, or media space. Enjoy an attached two-car garage plus extra parking, premium finishes, and access to Harvest Point’s pool, playground, dog park, walking trails and community garden—all ready to enjoy from day one. Skip the construction dust, long timelines, and surprise upgrade costs. This home is move-in ready, packed with value, and waiting for you. Schedule your private showing today—before someone else calls it "home."
Active
$384,900
1060 June Wilde Rdg, Spring Hill, TN 37174
3beds
1,810sqft
Est.:
Townhouse, Residential, Condominium
Built in 2023
3,049.2 Square Feet Lot
$-- Zestimate®
$213/sqft
$215/mo HOA
What's special
- 1 day |
- 123 |
- 4 |
Likely to sell faster than
Zillow last checked: 8 hours ago
Listing updated: January 28, 2026 at 08:16am
Listing Provided by:
David Huffaker 615-480-9617,
The Huffaker Group, LLC 615-208-3285,
Jaren Law,
Keller Williams Realty
Source: RealTracs MLS as distributed by MLS GRID,MLS#: 3117218
Tour with a local agent
Facts & features
Interior
Bedrooms & bathrooms
- Bedrooms: 3
- Bathrooms: 3
- Full bathrooms: 2
- 1/2 bathrooms: 1
- Main level bedrooms: 1
Bedroom 1
- Area: 192 Square Feet
- Dimensions: 12x16
Bedroom 2
- Area: 132 Square Feet
- Dimensions: 12x11
Bedroom 3
- Area: 156 Square Feet
- Dimensions: 12x13
Primary bathroom
- Features: Double Vanity
- Level: Double Vanity
Dining room
- Area: 143 Square Feet
- Dimensions: 13x11
Kitchen
- Area: 121 Square Feet
- Dimensions: 11x11
Living room
- Area: 176 Square Feet
- Dimensions: 11x16
Recreation room
- Features: Second Floor
- Level: Second Floor
- Area: 180 Square Feet
- Dimensions: 12x15
Heating
- Central, Electric
Cooling
- Central Air, Electric
Appliances
- Included: Electric Range, Dishwasher, Microwave
- Laundry: Electric Dryer Hookup, Washer Hookup
Features
- Extra Closets, Open Floorplan, Pantry, Walk-In Closet(s)
- Flooring: Carpet, Laminate, Tile
- Basement: None
Interior area
- Total structure area: 1,810
- Total interior livable area: 1,810 sqft
- Finished area above ground: 1,810
Property
Parking
- Total spaces: 4
- Parking features: Garage Faces Front, Driveway
- Attached garage spaces: 2
- Uncovered spaces: 2
Features
- Levels: Two
- Stories: 2
- Pool features: Association
Lot
- Size: 3,049.2 Square Feet
- Dimensions: 27 x 113
Details
- Parcel number: 029I O 00400 000
- Special conditions: Standard
Construction
Type & style
- Home type: Townhouse
- Property subtype: Townhouse, Residential, Condominium
- Attached to another structure: Yes
Materials
- Stone
Condition
- New construction: No
- Year built: 2023
Utilities & green energy
- Sewer: Public Sewer
- Water: Public
- Utilities for property: Electricity Available, Water Available
Community & HOA
Community
- Subdivision: Harvest Point Phase 16 2
HOA
- Has HOA: Yes
- Amenities included: Dog Park, Park, Playground, Pool, Trail(s)
- HOA fee: $215 monthly
Location
- Region: Spring Hill
Financial & listing details
- Price per square foot: $213/sqft
- Annual tax amount: $2,341
- Date on market: 1/28/2026
- Electric utility on property: Yes
Estimated market value
Not available
Estimated sales range
Not available
Not available
Price history
Price history
| Date | Event | Price |
|---|---|---|
| 1/28/2026 | Listed for sale | $384,900-2.3%$213/sqft |
Source: | ||
| 4/11/2025 | Listing removed | $393,909$218/sqft |
Source: My State MLS #11457107 Report a problem | ||
| 4/10/2025 | Price change | $393,9090%$218/sqft |
Source: My State MLS #11457107 Report a problem | ||
| 4/3/2025 | Price change | $393,9900%$218/sqft |
Source: My State MLS #11457107 Report a problem | ||
| 3/27/2025 | Listed for sale | $393,999$218/sqft |
Source: My State MLS #11457107 Report a problem | ||
Public tax history
Public tax history
Tax history is unavailable.BuyAbility℠ payment
Est. payment
$2,331/mo
Principal & interest
$1843
HOA Fees
$215
Other costs
$273
Climate risks
Neighborhood: 37174
Nearby schools
GreatSchools rating
- 6/10Spring Hill Middle SchoolGrades: 5-8Distance: 0.7 mi
- 4/10Spring Hill High SchoolGrades: 9-12Distance: 1.4 mi
- 6/10Spring Hill Elementary SchoolGrades: PK-4Distance: 2.9 mi
Schools provided by the listing agent
- Elementary: Spring Hill Elementary
- Middle: Spring Hill Middle School
- High: Spring Hill High School
Source: RealTracs MLS as distributed by MLS GRID. This data may not be complete. We recommend contacting the local school district to confirm school assignments for this home.
- Loading
- Loading
