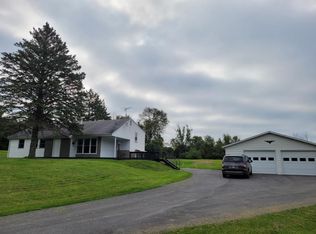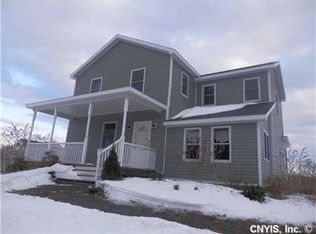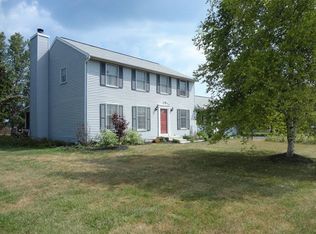Located within close proximity to Skaneateles village without the village taxes, this well maintained split-level home sits on 1.84 acres. Upstairs, the home features 4 bedrooms and 2 full bathrooms with unlimited possibilities for a wonderful kitchen/ family room design. The walkout basement is a fantastic bonus area featuring: full bathroom, bedroom, TV room/kitchenette and heated floors. This basement is great extra living space for the family or someone wanting a bit of independence and privacy.
This property is off market, which means it's not currently listed for sale or rent on Zillow. This may be different from what's available on other websites or public sources.


