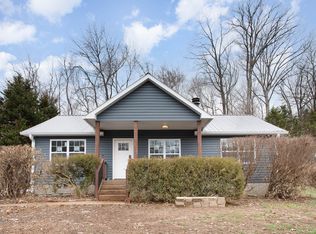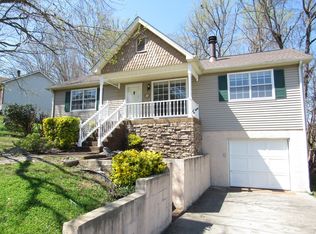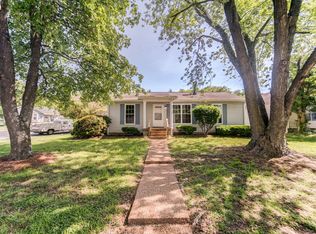Closed
$383,500
1060 Jacksons Valley Rd, Hermitage, TN 37076
4beds
1,919sqft
Single Family Residence, Residential
Built in 1983
10,018.8 Square Feet Lot
$380,600 Zestimate®
$200/sqft
$2,502 Estimated rent
Home value
$380,600
$362,000 - $403,000
$2,502/mo
Zestimate® history
Loading...
Owner options
Explore your selling options
What's special
This home is perfect for generational living. Primary suite downstairs. Seller's loan is assumable at 3.82%, ask for more information. Wonderful corner lot with private fenced backyard, living room with wood burning fireplace, recently updated kitchen. The garage can easily be converted to rec room. Ecobee thermostat and wireless doorbells. AccuClean HVAC with AccuClean filter.
Zillow last checked: 8 hours ago
Listing updated: April 21, 2025 at 10:15am
Listing Provided by:
Emily Hooper 615-720-6766,
Regal Realty Group
Bought with:
Greg Stroud, 330545
Benchmark Realty, LLC
Source: RealTracs MLS as distributed by MLS GRID,MLS#: 2775018
Facts & features
Interior
Bedrooms & bathrooms
- Bedrooms: 4
- Bathrooms: 3
- Full bathrooms: 2
- 1/2 bathrooms: 1
- Main level bedrooms: 1
Bedroom 1
- Features: Suite
- Level: Suite
- Area: 252 Square Feet
- Dimensions: 21x12
Bedroom 2
- Area: 143 Square Feet
- Dimensions: 13x11
Bedroom 3
- Features: Walk-In Closet(s)
- Level: Walk-In Closet(s)
- Area: 120 Square Feet
- Dimensions: 12x10
Dining room
- Features: Formal
- Level: Formal
- Area: 132 Square Feet
- Dimensions: 12x11
Kitchen
- Features: Eat-in Kitchen
- Level: Eat-in Kitchen
- Area: 100 Square Feet
- Dimensions: 10x10
Living room
- Area: 266 Square Feet
- Dimensions: 19x14
Heating
- Central
Cooling
- Central Air, Electric
Appliances
- Included: Disposal, Microwave, Refrigerator, Electric Oven, Electric Range
- Laundry: Electric Dryer Hookup, Washer Hookup
Features
- Bookcases, Ceiling Fan(s), In-Law Floorplan, Smart Thermostat, Storage, Primary Bedroom Main Floor, High Speed Internet
- Flooring: Carpet, Laminate, Vinyl
- Basement: Crawl Space
- Number of fireplaces: 1
- Fireplace features: Living Room, Wood Burning
Interior area
- Total structure area: 1,919
- Total interior livable area: 1,919 sqft
- Finished area above ground: 1,919
Property
Parking
- Total spaces: 5
- Parking features: Attached, Aggregate
- Attached garage spaces: 1
- Uncovered spaces: 4
Features
- Levels: Two
- Stories: 2
- Patio & porch: Deck, Covered, Porch, Patio
- Fencing: Back Yard
Lot
- Size: 10,018 sqft
- Dimensions: 83 x 95
- Features: Sloped, Wooded
Details
- Additional structures: Storage Building
- Parcel number: 08607004600
- Special conditions: Standard
Construction
Type & style
- Home type: SingleFamily
- Architectural style: Traditional
- Property subtype: Single Family Residence, Residential
Materials
- Aluminum Siding, Frame
- Roof: Asphalt
Condition
- New construction: No
- Year built: 1983
Utilities & green energy
- Sewer: Public Sewer
- Water: Public
- Utilities for property: Electricity Available, Water Available, Cable Connected
Community & neighborhood
Location
- Region: Hermitage
- Subdivision: Jacksons Retreat
Price history
| Date | Event | Price |
|---|---|---|
| 4/14/2025 | Sold | $383,500-3.6%$200/sqft |
Source: | ||
| 3/29/2025 | Pending sale | $398,000$207/sqft |
Source: | ||
| 3/4/2025 | Contingent | $398,000$207/sqft |
Source: | ||
| 2/25/2025 | Price change | $398,000-4.1%$207/sqft |
Source: | ||
| 1/5/2025 | Listed for sale | $415,000-7.8%$216/sqft |
Source: | ||
Public tax history
| Year | Property taxes | Tax assessment |
|---|---|---|
| 2024 | $2,140 | $73,225 |
| 2023 | $2,140 | $73,225 |
| 2022 | $2,140 -1% | $73,225 |
Find assessor info on the county website
Neighborhood: 37076
Nearby schools
GreatSchools rating
- 5/10Dodson Elementary SchoolGrades: PK-5Distance: 0.4 mi
- 5/10Dupont Tyler Middle SchoolGrades: 6-8Distance: 1.1 mi
- 3/10McGavock High SchoolGrades: 9-12Distance: 4.3 mi
Schools provided by the listing agent
- Elementary: DuPont Elementary
- Middle: DuPont Tyler Middle
- High: McGavock Comp High School
Source: RealTracs MLS as distributed by MLS GRID. This data may not be complete. We recommend contacting the local school district to confirm school assignments for this home.
Get a cash offer in 3 minutes
Find out how much your home could sell for in as little as 3 minutes with a no-obligation cash offer.
Estimated market value
$380,600
Get a cash offer in 3 minutes
Find out how much your home could sell for in as little as 3 minutes with a no-obligation cash offer.
Estimated market value
$380,600


