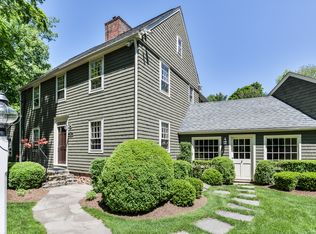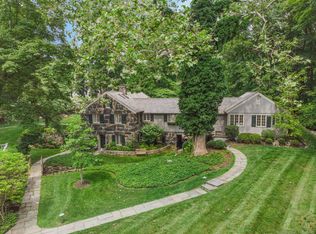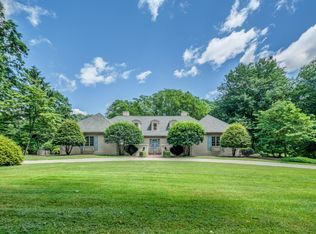Sold for $1,425,000
$1,425,000
1060 Hillside Road, Fairfield, CT 06824
4beds
3,013sqft
Single Family Residence
Built in 1942
2 Acres Lot
$1,704,800 Zestimate®
$473/sqft
$7,483 Estimated rent
Home value
$1,704,800
$1.60M - $1.84M
$7,483/mo
Zestimate® history
Loading...
Owner options
Explore your selling options
What's special
Exciting opportunity to own an iconic architectural landmark in lower Greenfield Hill! "The Hastings House" aka "Gingerbread House" is a 4 BR 4 BA Normandy-style Tudor home which was designed with the help of Cameron Clark in 1941. Recognized by its trio of steep roof gables, stucco covered exterior, and tiled roof, this home has stately curb appeal. Sited on 2 bucolic acres including stone walls, babbling brook & pond, and lovely perennial gardens, the landscape's natural beauty can be enjoyed outside from stone patio or taken inside via the homes' rear wall of windows & french doors. Beautifully updated throughout, the home boasts an open floor plan, fully renovated chef's kitchen, new energy rated windows & mechanicals. In 2019 ducted AC was added to the 2nd floor & both 2nd floor full baths were fully renovated. Greet guests at the door from dramatic foyer showcasing original curved staircase. Floor plan is flexible with numerous gathering places on the 1st floor, each with its own gas fireplace - living room, dining room & den. Upstairs find 3 bedrooms & 2 brand new full baths including primary suite w/ walls of custom built in closets and drawers & 4th FPL. Rounding out the 2nd Fl is a convenient office with bookshelves & large storage closet.The 3rd Fl leads to rec room/tv room connected by updated full BA to private 4th BR- perfect for teens, tweens or guests. Conveniently located minutes to train, downtown & beach, this is the special home you've been waiting for! 1060 Hillside Road Improvements 2019+ Interior: New Duct Work and New Central Air to Second Floor Full Renovation of Primary and Hallway Full Bath Added Gas Feature to Family Room Fireplace Added Media Projector and Projection Screen to Family Room Added Commercial Strength Fan to Gas Range Hood New Washer And Dryer to Lower Level Laundry Room Exterior: All new Landscaping to Homes Front Facade Repaired Stone Wall and Added New Bluestone Stairs Newly enlarged Crushed Stone Driveway with Belgian Block New Curtain Drain at Garage Door New Footbridge over Brook New Sump Pump in Basement New Generator Hook up New Enclosed Raised Bed Garden
Zillow last checked: 8 hours ago
Listing updated: July 09, 2024 at 08:18pm
Listed by:
Susan E. Tortora 203-331-3395,
William Raveis Real Estate 203-255-6841
Bought with:
Anne Batlin, RES.0791053
William Raveis Real Estate
Source: Smart MLS,MLS#: 170570867
Facts & features
Interior
Bedrooms & bathrooms
- Bedrooms: 4
- Bathrooms: 4
- Full bathrooms: 3
- 1/2 bathrooms: 1
Primary bedroom
- Features: Built-in Features, Fireplace, Hardwood Floor
- Level: Upper
Bedroom
- Features: Hardwood Floor
- Level: Upper
Bedroom
- Features: Hardwood Floor
- Level: Upper
Bedroom
- Features: Hardwood Floor, Vaulted Ceiling(s)
- Level: Third,Upper
Den
- Features: Gas Log Fireplace, Hardwood Floor
- Level: Main
Dining room
- Features: French Doors, Gas Log Fireplace, Hardwood Floor
- Level: Main
Kitchen
- Features: Breakfast Bar, Double-Sink, Hardwood Floor, Kitchen Island
- Level: Main
Living room
- Features: Gas Log Fireplace, Hardwood Floor
- Level: Main
Office
- Features: Bookcases, Built-in Features, Hardwood Floor
- Level: Upper
Rec play room
- Features: Hardwood Floor, Vaulted Ceiling(s)
- Level: Third,Upper
Heating
- Hot Water, Radiator, Zoned, Natural Gas
Cooling
- Central Air, Zoned
Appliances
- Included: Gas Range, Range Hood, Refrigerator, Dishwasher, Washer, Dryer, Gas Water Heater
- Laundry: Lower Level, Main Level
Features
- Entrance Foyer
- Doors: French Doors
- Windows: Thermopane Windows
- Basement: Full,Partially Finished,Walk-Out Access,Sump Pump
- Attic: None
- Number of fireplaces: 4
Interior area
- Total structure area: 3,013
- Total interior livable area: 3,013 sqft
- Finished area above ground: 3,013
Property
Parking
- Total spaces: 6
- Parking features: Attached, Garage Door Opener, Private, Driveway
- Attached garage spaces: 2
- Has uncovered spaces: Yes
Features
- Patio & porch: Patio
- Exterior features: Rain Gutters, Lighting
- Fencing: Stone,Electric
- Waterfront features: Beach Access
Lot
- Size: 2 Acres
- Features: In Flood Zone, Level, Wooded, Landscaped
Details
- Parcel number: 130230
- Zoning: AAA
- Other equipment: Generator Ready
Construction
Type & style
- Home type: SingleFamily
- Architectural style: Colonial,Tudor
- Property subtype: Single Family Residence
Materials
- Stucco
- Foundation: Masonry
- Roof: Tile
Condition
- New construction: No
- Year built: 1942
Utilities & green energy
- Sewer: Septic Tank
- Water: Public
Green energy
- Green verification: ENERGY STAR Certified Homes
- Energy efficient items: Insulation, Windows
Community & neighborhood
Security
- Security features: Security System
Community
- Community features: Golf, Health Club, Library, Medical Facilities, Park, Private School(s)
Location
- Region: Fairfield
- Subdivision: Greenfield Hill
Price history
| Date | Event | Price |
|---|---|---|
| 7/21/2023 | Sold | $1,425,000+7.2%$473/sqft |
Source: | ||
| 7/10/2023 | Pending sale | $1,329,000$441/sqft |
Source: | ||
| 6/13/2023 | Listed for sale | $1,329,000$441/sqft |
Source: | ||
| 6/13/2023 | Contingent | $1,329,000$441/sqft |
Source: | ||
| 6/2/2023 | Pending sale | $1,329,000$441/sqft |
Source: | ||
Public tax history
| Year | Property taxes | Tax assessment |
|---|---|---|
| 2025 | $14,891 +1.8% | $524,510 |
| 2024 | $14,634 +1.4% | $524,510 |
| 2023 | $14,429 +1% | $524,510 |
Find assessor info on the county website
Neighborhood: 06824
Nearby schools
GreatSchools rating
- 9/10Dwight Elementary SchoolGrades: K-5Distance: 1 mi
- 8/10Roger Ludlowe Middle SchoolGrades: 6-8Distance: 2.3 mi
- 9/10Fairfield Ludlowe High SchoolGrades: 9-12Distance: 2.2 mi
Schools provided by the listing agent
- Elementary: Dwight
- Middle: Roger Ludlowe
- High: Fairfield Ludlowe
Source: Smart MLS. This data may not be complete. We recommend contacting the local school district to confirm school assignments for this home.
Get pre-qualified for a loan
At Zillow Home Loans, we can pre-qualify you in as little as 5 minutes with no impact to your credit score.An equal housing lender. NMLS #10287.
Sell for more on Zillow
Get a Zillow Showcase℠ listing at no additional cost and you could sell for .
$1,704,800
2% more+$34,096
With Zillow Showcase(estimated)$1,738,896


