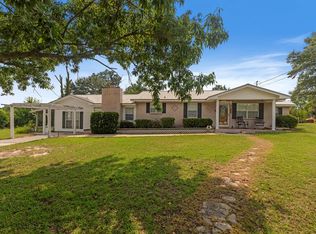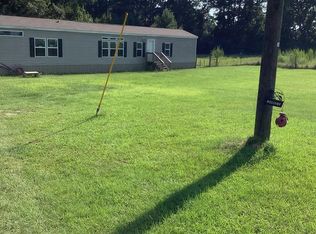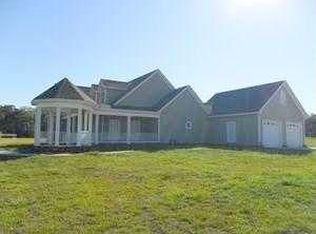Sold for $490,000
$490,000
1060 Harden Rd, Slocomb, AL 36375
3beds
2,420sqft
Single Family Residence
Built in 2004
8.2 Acres Lot
$525,000 Zestimate®
$202/sqft
$2,161 Estimated rent
Home value
$525,000
$494,000 - $562,000
$2,161/mo
Zestimate® history
Loading...
Owner options
Explore your selling options
What's special
Welcome to this stunning home on 8.2 acres that offers a blend of elegance, functionality, and outdoor beauty. The kitchen features granite countertops, stainless steel appliances, and ample storage space. The open floor plan and vaulted ceiling create a spacious and inviting atmosphere. The large master suite boasts two walk-in closets and a luxurious en-suite bathroom. Each of the additional bedrooms comes with its own adjoining bathroom and walk-in closet. The home features beautiful hardwood flooring throughout, and beneath the carpet in all three bedrooms, you'll find unfinished hardwood floors. The large covered front porch and back patio are perfect for relaxation and entertaining. The saltwater gunite pool with a cascading waterfall, provides a serene oasis in your own backyard. There's a spacious detached workshop/mancave featuring two electric roll-up doors with keypad entry. 25'x26' of the building is insulated with heating, cooling, and a half bath. The additional 25'x23' area serves as a workshop, allowing for creative endeavors or practical projects. There is covered RV parking equipped with a 50 amp breaker and a pecan orchard comprising 113 Elliot Pecan trees that will produce in 3 years. The metal roof on both the house and workshop was installed in 2020. The HVAC system in the home was replaced in 2020. The crawl space features a moisture barrier and an Atmox moisture control system, maintaining a dry environment. This home truly has it all!
Zillow last checked: 8 hours ago
Listing updated: March 20, 2025 at 08:23pm
Listed by:
Chelley Carroll 334-701-7377,
Coldwell Banker/Alfred Saliba
Bought with:
Darrell Reid, 43228
Lan Darty Real Estate & Development
Source: SAMLS,MLS#: 190582
Facts & features
Interior
Bedrooms & bathrooms
- Bedrooms: 3
- Bathrooms: 5
- Full bathrooms: 3
- 1/2 bathrooms: 2
Appliances
- Included: Cooktop, Dishwasher, Electric Water Heater, Disposal, Microwave, Refrigerator, Self Cleaning Oven
- Laundry: Inside
Features
- Flooring: Carpet, Tile, Wood, Other-See Remarks
- Number of fireplaces: 1
- Fireplace features: 1, Gas, Family Room
Interior area
- Total structure area: 2,420
- Total interior livable area: 2,420 sqft
Property
Parking
- Total spaces: 2
- Parking features: 2 Car, Attached Carport, Detached
- Has garage: Yes
- Has carport: Yes
- Covered spaces: 2
Features
- Levels: One
- Patio & porch: Deck, Porch-Covered, Slab
- Pool features: In Ground, Gunite
- Waterfront features: Creek Access, No Waterfront
Lot
- Size: 8.20 Acres
Details
- Parcel number: 1806230000003003
Construction
Type & style
- Home type: SingleFamily
- Architectural style: Traditional
- Property subtype: Single Family Residence
Materials
- Brick, Fiber Cement
- Foundation: Crawl Space
Condition
- New construction: No
- Year built: 2004
Utilities & green energy
- Electric: Alabama Power
- Sewer: Septic Tank
- Water: Public, County
Community & neighborhood
Location
- Region: Slocomb
Price history
| Date | Event | Price |
|---|---|---|
| 9/29/2023 | Sold | $490,000-6.7%$202/sqft |
Source: SAMLS #190582 Report a problem | ||
| 9/5/2023 | Pending sale | $525,000$217/sqft |
Source: SAMLS #190582 Report a problem | ||
| 6/9/2023 | Listed for sale | $525,000+38.2%$217/sqft |
Source: SAMLS #190582 Report a problem | ||
| 1/13/2018 | Listing removed | $379,900$157/sqft |
Source: Coldwell Banker Alfred Saliba Realty #165760 Report a problem | ||
| 7/14/2017 | Listed for sale | $379,900+16.9%$157/sqft |
Source: Coldwell Banker/Alfred Saliba #165760 Report a problem | ||
Public tax history
| Year | Property taxes | Tax assessment |
|---|---|---|
| 2024 | $2,153 +136.2% | $68,480 +129.2% |
| 2023 | $911 +19.2% | $29,880 +20% |
| 2022 | $765 +4.8% | $24,900 -16.3% |
Find assessor info on the county website
Neighborhood: 36375
Nearby schools
GreatSchools rating
- 9/10Rehobeth Elementary SchoolGrades: PK-5Distance: 5.7 mi
- 7/10Rehobeth Middle SchoolGrades: 6-8Distance: 5.6 mi
- 6/10Rehobeth High SchoolGrades: 9-12Distance: 5.6 mi
Schools provided by the listing agent
- Elementary: Rehobeth
- Middle: Rehobeth
- High: Rehobeth
Source: SAMLS. This data may not be complete. We recommend contacting the local school district to confirm school assignments for this home.

Get pre-qualified for a loan
At Zillow Home Loans, we can pre-qualify you in as little as 5 minutes with no impact to your credit score.An equal housing lender. NMLS #10287.


