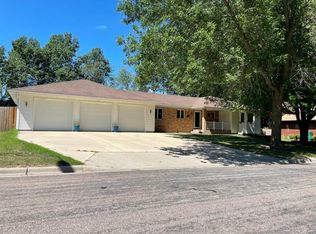Main floor living & 1,100 sq.ft. garage to boot! This beautiful ranch home is located in SE Owatonna. Boasting 4 bedrooms, 4 baths, screened in porch which leads you to the deck. It offers formal & informal dining, main floor laundry, two gas fireplace, and over 2,700 sq.ft. finished. You also can enjoy the 1,100 sq.ft. heated garage to use year round.
This property is off market, which means it's not currently listed for sale or rent on Zillow. This may be different from what's available on other websites or public sources.
