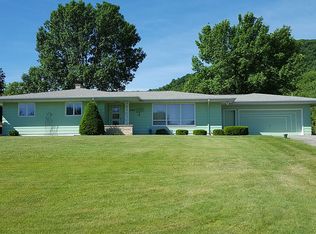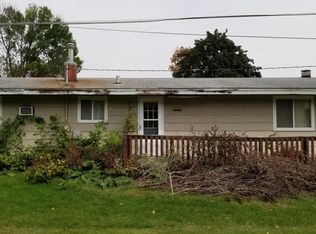Closed
$285,000
1060 Frontage Rd, Dakota, MN 55925
3beds
2,392sqft
Single Family Residence
Built in 1965
0.33 Acres Lot
$297,300 Zestimate®
$119/sqft
$1,908 Estimated rent
Home value
$297,300
$271,000 - $327,000
$1,908/mo
Zestimate® history
Loading...
Owner options
Explore your selling options
What's special
Beautiful ranch home on a large lot. 3 bedrooms, 1.5 bathrooms and a 1 car garage. An abundance of natural light brightens up this home. Large living room with yellow birch hardwood floors. Open kitchen and dining room overlooks the backyard. Lower level has another family room, laundry and bonus room. This home has a lot of newer big ticket items: Furnace 2023, water heater 2025, pressure tank 2025, well pump 2022, will pipes 2023, water softener 20219, roof 2017. Don't miss the chance to call this property your home!
Zillow last checked: 8 hours ago
Listing updated: September 24, 2025 at 09:35am
Listed by:
Angela Wilson 608-769-7208,
Gerrard-Hoeschler
Bought with:
Allison Elder
Castle Realty, LLC
Source: NorthstarMLS as distributed by MLS GRID,MLS#: 6685846
Facts & features
Interior
Bedrooms & bathrooms
- Bedrooms: 3
- Bathrooms: 2
- Full bathrooms: 1
- 1/2 bathrooms: 1
Bedroom 1
- Level: Main
- Area: 168 Square Feet
- Dimensions: 12 x 14
Bedroom 2
- Level: Main
- Area: 132 Square Feet
- Dimensions: 11 x 12
Bedroom 3
- Level: Main
- Area: 110 Square Feet
- Dimensions: 10 x 11
Dining room
- Level: Main
- Area: 120 Square Feet
- Dimensions: 12 x 10
Family room
- Level: Lower
- Area: 224 Square Feet
- Dimensions: 14 x 16
Kitchen
- Level: Main
- Area: 144 Square Feet
- Dimensions: 12 x 12
Living room
- Level: Main
- Area: 224 Square Feet
- Dimensions: 14 x 16
Heating
- Forced Air
Cooling
- Central Air
Features
- Basement: Full
- Has fireplace: No
Interior area
- Total structure area: 2,392
- Total interior livable area: 2,392 sqft
- Finished area above ground: 1,196
- Finished area below ground: 1,196
Property
Parking
- Total spaces: 1
- Parking features: Attached
- Attached garage spaces: 1
Accessibility
- Accessibility features: Other
Features
- Levels: One
- Stories: 1
Lot
- Size: 0.33 Acres
Details
- Foundation area: 1196
- Parcel number: 220050010
- Zoning description: Residential-Single Family
Construction
Type & style
- Home type: SingleFamily
- Property subtype: Single Family Residence
Materials
- Other
Condition
- Age of Property: 60
- New construction: No
- Year built: 1965
Utilities & green energy
- Gas: Propane
- Sewer: Private Sewer
- Water: Private, Well
Community & neighborhood
Location
- Region: Dakota
- Subdivision: Bluffview Add
HOA & financial
HOA
- Has HOA: No
Price history
| Date | Event | Price |
|---|---|---|
| 5/2/2025 | Sold | $285,000+5.6%$119/sqft |
Source: | ||
| 3/20/2025 | Pending sale | $269,900$113/sqft |
Source: | ||
| 3/14/2025 | Listed for sale | $269,900$113/sqft |
Source: | ||
Public tax history
| Year | Property taxes | Tax assessment |
|---|---|---|
| 2024 | $1,866 +27.8% | $195,100 +1.3% |
| 2023 | $1,460 +2.7% | $192,600 +33.9% |
| 2022 | $1,422 -5.7% | $143,800 |
Find assessor info on the county website
Neighborhood: 55925
Nearby schools
GreatSchools rating
- 2/10Winona Middle SchoolGrades: 5-8Distance: 14.7 mi
- 6/10Winona Senior High SchoolGrades: 9-12Distance: 17.8 mi
- 3/10Washington Elementary SchoolGrades: PK-4Distance: 15.9 mi

Get pre-qualified for a loan
At Zillow Home Loans, we can pre-qualify you in as little as 5 minutes with no impact to your credit score.An equal housing lender. NMLS #10287.

