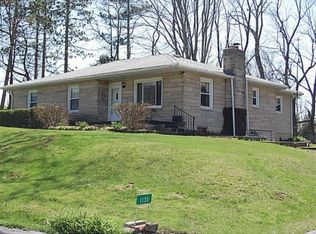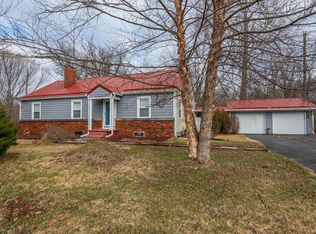This home is like new condition and ready to move into. Situated on 1.5 acres the home is 1,280 sq ft with roomy living room, nice kitchen with dining area, 3 bedrooms,2 full baths, Master suite has walk-in closet and master bath with garden tub, newer carpet and windows. Deck has been roofed to create waterproof storage area, lovely yard with fire pit and a 2 car carport for parking, gas and city water. Located in Eastern Owen county on good paved road.
This property is off market, which means it's not currently listed for sale or rent on Zillow. This may be different from what's available on other websites or public sources.

