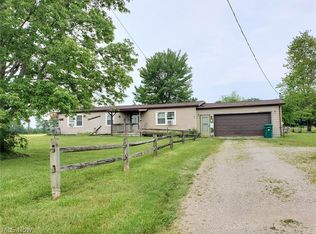Sold for $290,000 on 11/27/24
$290,000
1060 Forman Rd, Austinburg, OH 44010
4beds
1,344sqft
Single Family Residence
Built in 1978
5.01 Acres Lot
$333,400 Zestimate®
$216/sqft
$1,703 Estimated rent
Home value
$333,400
$217,000 - $513,000
$1,703/mo
Zestimate® history
Loading...
Owner options
Explore your selling options
What's special
Welcome to 1060 Forman Road - A Country Colonial on 5 Acres! This gorgeous home offers scenic views, an oversized front and back yard, and a private setting in a wonderful location in Austinburg Township. Again, LOCATION is key; it's in Geneva Area Schools, Austinburg Elementary, & within 3.5 miles of I-90 for an easy commute. It boasts fantastic curb appeal, a 2 car attached garage, and a nice layout. The main level has a half bathroom, a nice sized kitchen with solid surface Corian countertops, formal dining room, and a front living room. The second floor has all 4 bedrooms and a full bathroom. The 4th bedroom could alternatively be used as a laundry room and is plumbed that way now, or converted back to a bedroom & use the lower level laundry hookup. Updates include all newer siding, soffits, gutters, exterior light fixtures, and more. Fantastic curb appeal, solid built house & potential to add some of your own interior updates and finishes. See this one today!
Zillow last checked: 8 hours ago
Listing updated: November 29, 2024 at 10:56am
Listing Provided by:
Shawni L Marich shawni@novellarealty.com440-812-9493,
Platinum Real Estate
Bought with:
Ryan Zalimeni, 2017003868
Century 21 Homestar
Source: MLS Now,MLS#: 5075336 Originating MLS: Akron Cleveland Association of REALTORS
Originating MLS: Akron Cleveland Association of REALTORS
Facts & features
Interior
Bedrooms & bathrooms
- Bedrooms: 4
- Bathrooms: 2
- Full bathrooms: 1
- 1/2 bathrooms: 1
- Main level bathrooms: 1
Primary bedroom
- Description: Flooring: Carpet
- Level: Second
- Dimensions: 12.8 x 11.5
Bedroom
- Description: Flooring: Carpet
- Level: Second
- Dimensions: 10 x 9
Bedroom
- Description: Flooring: Carpet
- Level: Second
- Dimensions: 10 x 9.5
Bedroom
- Description: Flooring: Carpet
- Level: Second
- Dimensions: 11 x 10.2
Bathroom
- Description: Flooring: Linoleum
- Level: First
- Dimensions: 4.1 x 4
Bathroom
- Level: Second
- Dimensions: 7 x 6.6
Basement
- Description: Flooring: Concrete
- Level: Lower
- Dimensions: 26 x 22
Dining room
- Description: Flooring: Laminate
- Level: First
- Dimensions: 11.5 x 10
Kitchen
- Description: Flooring: Linoleum
- Level: First
- Dimensions: 11.6 x 11.4
Living room
- Description: Flooring: Laminate
- Level: First
- Dimensions: 19.1 x 11.5
Heating
- Forced Air, Oil
Cooling
- Central Air
Appliances
- Included: Dishwasher, Range, Refrigerator
- Laundry: Upper Level
Features
- Windows: Double Pane Windows
- Basement: Full,Unfinished
- Has fireplace: No
Interior area
- Total structure area: 1,344
- Total interior livable area: 1,344 sqft
- Finished area above ground: 1,344
Property
Parking
- Total spaces: 2
- Parking features: Attached, Drain, Electricity, Garage
- Attached garage spaces: 2
Features
- Levels: Two
- Stories: 2
- Patio & porch: Patio, Porch
- Exterior features: Lighting, Private Yard
- Has view: Yes
- View description: Rural
Lot
- Size: 5.01 Acres
- Dimensions: 207 x 1063
- Features: Cleared, Flat, Level, Few Trees
Details
- Parcel number: 070140000302
Construction
Type & style
- Home type: SingleFamily
- Architectural style: Colonial
- Property subtype: Single Family Residence
Materials
- Vinyl Siding
- Foundation: Block
- Roof: Asphalt,Fiberglass
Condition
- Year built: 1978
Utilities & green energy
- Sewer: Septic Tank
- Water: Well
Community & neighborhood
Location
- Region: Austinburg
- Subdivision: Austinburg
Other
Other facts
- Listing terms: Cash,Conventional,FHA,USDA Loan,VA Loan
Price history
| Date | Event | Price |
|---|---|---|
| 11/27/2024 | Sold | $290,000$216/sqft |
Source: | ||
| 11/19/2024 | Pending sale | $290,000$216/sqft |
Source: | ||
| 10/7/2024 | Listing removed | $290,000$216/sqft |
Source: | ||
| 10/7/2024 | Price change | $290,000+5.5%$216/sqft |
Source: | ||
| 10/4/2024 | Listed for sale | $275,000$205/sqft |
Source: | ||
Public tax history
| Year | Property taxes | Tax assessment |
|---|---|---|
| 2024 | $2,061 -6.2% | $58,980 |
| 2023 | $2,197 -32.4% | $58,980 +37.3% |
| 2022 | $3,248 +101.8% | $42,950 |
Find assessor info on the county website
Neighborhood: 44010
Nearby schools
GreatSchools rating
- 6/10Austinburg Elementary SchoolGrades: PK-5Distance: 1.9 mi
- 4/10Geneva Middle SchoolGrades: 6-8Distance: 6.3 mi
- 6/10Geneva High SchoolGrades: 9-12Distance: 6 mi
Schools provided by the listing agent
- District: Geneva Area CSD - 404
Source: MLS Now. This data may not be complete. We recommend contacting the local school district to confirm school assignments for this home.

Get pre-qualified for a loan
At Zillow Home Loans, we can pre-qualify you in as little as 5 minutes with no impact to your credit score.An equal housing lender. NMLS #10287.
Sell for more on Zillow
Get a free Zillow Showcase℠ listing and you could sell for .
$333,400
2% more+ $6,668
With Zillow Showcase(estimated)
$340,068