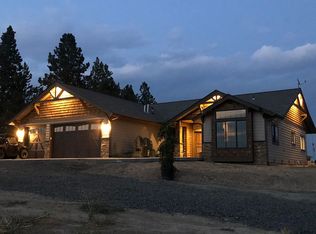Sold
Price Unknown
1060 Fiddlers Ridge Loop, Potlatch, ID 83855
4beds
3baths
2,951sqft
Single Family Residence
Built in 1934
6.94 Acres Lot
$560,300 Zestimate®
$--/sqft
$2,793 Estimated rent
Home value
$560,300
Estimated sales range
Not available
$2,793/mo
Zestimate® history
Loading...
Owner options
Explore your selling options
What's special
COUNTRY ROADS, TAKE ME HOME! Renovated from top to bottom, inside and out! FARMHOUSE on just shy of 7 ACRES with INCREDIBLE VIEWS! Sit on your deck and watch the sunsets and bask in the glory of the ROLLING HILLS OF THE PALOUSE with direct views of Moscow Mountain, Crooks, Kamiak Butte, Steptoe Butte, Ladow Butte and Lone Jack! Plenty of room to build the shop of your dreams. UNIQUE KITCHEN, dining and living room with access to the deck and a side porch, 3 bedrooms and 2 bathrooms along with a fabulous vintage covered porch with paned window panels and floor passage to the cellar! Basement provides an additional bedroom, bathroom, furnace room, and a large family room space. If you still need more room to spread out, check out the multi-functional LOFT, also with fabulous views! So much to offer and so little space to write about it all! Definitely need to check this one out, but, be prepared to fall in love! And best of all - IDAHO...LOVE WHERE YOU LIVE!
Zillow last checked: 8 hours ago
Listing updated: May 05, 2025 at 01:20pm
Listed by:
Kathi Nygaard 208-875-0345,
Idaho's Best Homes & Land, LLC
Bought with:
Tanja Blue
Latah Realty, LLC
Source: IMLS,MLS#: 98937013
Facts & features
Interior
Bedrooms & bathrooms
- Bedrooms: 4
- Bathrooms: 3
- Main level bathrooms: 2
- Main level bedrooms: 3
Primary bedroom
- Level: Main
Bedroom 2
- Level: Main
Bedroom 3
- Level: Main
Bedroom 4
- Level: Lower
Kitchen
- Level: Main
Living room
- Level: Main
Heating
- Electric, Forced Air, Heat Pump, Wood
Cooling
- Central Air
Appliances
- Included: Electric Water Heater, Dishwasher, Double Oven, Microwave, Oven/Range Built-In, Refrigerator, Washer, Dryer
Features
- Bath-Master, Bed-Master Main Level, Walk-In Closet(s), Loft, Breakfast Bar, Pantry, Wood/Butcher Block Counters, Number of Baths Main Level: 2, Number of Baths Below Grade: 1
- Flooring: Hardwood, Tile, Carpet
- Has basement: No
- Has fireplace: Yes
- Fireplace features: Wood Burning Stove
Interior area
- Total structure area: 2,951
- Total interior livable area: 2,951 sqft
- Finished area above ground: 2,159
- Finished area below ground: 792
Property
Features
- Levels: Two Story w/ Below Grade
- Exterior features: Dog Run
- Has view: Yes
Lot
- Size: 6.94 Acres
- Features: 5 - 9.9 Acres, Garden, Views, Rolling Slope
Details
- Parcel number: RP04004253501BA
Construction
Type & style
- Home type: SingleFamily
- Property subtype: Single Family Residence
Materials
- Concrete, Frame
- Roof: Composition
Condition
- Year built: 1934
Utilities & green energy
- Sewer: Septic Tank
- Water: Well
Community & neighborhood
Location
- Region: Potlatch
Other
Other facts
- Listing terms: Cash,Conventional
- Ownership: Fee Simple
Price history
Price history is unavailable.
Public tax history
| Year | Property taxes | Tax assessment |
|---|---|---|
| 2024 | $2,751 -0.6% | $509,606 -5.9% |
| 2023 | $2,768 +39% | $541,506 +61.4% |
| 2022 | $1,991 +25.8% | $335,479 +44.4% |
Find assessor info on the county website
Neighborhood: 83855
Nearby schools
GreatSchools rating
- 5/10Potlatch Elementary SchoolGrades: PK-6Distance: 1.7 mi
- 2/10Potlatch Jr-Sr High SchoolGrades: 7-12Distance: 1.1 mi
Schools provided by the listing agent
- Elementary: Potlatch
- Middle: Potlatch Jr/Sr High
- High: Potlatch Jr/Sr High
- District: Potlatch
Source: IMLS. This data may not be complete. We recommend contacting the local school district to confirm school assignments for this home.
