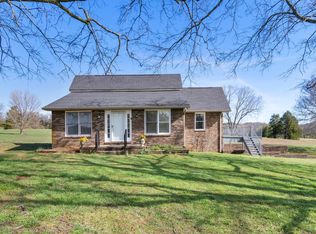Closed
$350,000
1060 Evans Rd, Lewisburg, TN 37091
3beds
1,800sqft
Single Family Residence, Residential
Built in 1997
1.07 Acres Lot
$347,600 Zestimate®
$194/sqft
$2,042 Estimated rent
Home value
$347,600
$254,000 - $473,000
$2,042/mo
Zestimate® history
Loading...
Owner options
Explore your selling options
What's special
Lots of special features with this 3 bdrm 2 bath home situated on 1.07 Acres. If you work in Nashville, Columbia, or Huntsville its just minutes to I-65. Spacious 21x24 detached 2 car garage. Additional two 2 car carports. 10x16 Outbuilding remains. Above Ground pool. Covered Deck. Cozy sunroom. Large living area. All Kitchen appliances remain. Split bdrm layout. Walk-in closet in primary bdrm. 10x6 Utility room is equipped with a sink. County taxes only! Roof allowance included.
Zillow last checked: 8 hours ago
Listing updated: August 28, 2025 at 02:13pm
Listing Provided by:
Lynn Russell Stocstill 931-637-0846,
Keller Williams Russell Realty & Auction
Bought with:
Ryan Richardson, 341588
David Jent Realty & Auction
Source: RealTracs MLS as distributed by MLS GRID,MLS#: 2941406
Facts & features
Interior
Bedrooms & bathrooms
- Bedrooms: 3
- Bathrooms: 2
- Full bathrooms: 2
- Main level bedrooms: 3
Heating
- Central, Electric
Cooling
- Central Air, Electric
Appliances
- Included: Electric Oven, Dishwasher, Refrigerator
- Laundry: Electric Dryer Hookup
Features
- Flooring: Carpet, Tile
- Basement: None,Crawl Space
- Number of fireplaces: 1
- Fireplace features: Gas
Interior area
- Total structure area: 1,800
- Total interior livable area: 1,800 sqft
- Finished area above ground: 1,800
Property
Parking
- Total spaces: 6
- Parking features: Detached
- Garage spaces: 2
- Carport spaces: 4
- Covered spaces: 6
Features
- Levels: One
- Stories: 1
- Patio & porch: Deck, Covered, Porch
- Has private pool: Yes
- Pool features: Above Ground
Lot
- Size: 1.07 Acres
- Features: Level
- Topography: Level
Details
- Additional structures: Storage
- Parcel number: 062 03600 000
- Special conditions: Standard
Construction
Type & style
- Home type: SingleFamily
- Property subtype: Single Family Residence, Residential
Materials
- Vinyl Siding
- Roof: Shingle
Condition
- New construction: No
- Year built: 1997
Utilities & green energy
- Sewer: Septic Tank
- Water: Public
- Utilities for property: Electricity Available, Water Available
Community & neighborhood
Location
- Region: Lewisburg
- Subdivision: None
Price history
| Date | Event | Price |
|---|---|---|
| 8/28/2025 | Sold | $350,000$194/sqft |
Source: | ||
| 7/23/2025 | Contingent | $350,000$194/sqft |
Source: | ||
| 7/23/2025 | Price change | $350,000+4.5%$194/sqft |
Source: | ||
| 7/14/2025 | Listed for sale | $335,000+48.9%$186/sqft |
Source: | ||
| 12/10/2018 | Listing removed | $225,000$125/sqft |
Source: Keller Williams Realty #1984869 Report a problem | ||
Public tax history
| Year | Property taxes | Tax assessment |
|---|---|---|
| 2025 | $1,336 +13.4% | $67,850 +4.8% |
| 2024 | $1,178 | $64,750 |
| 2023 | $1,178 | $64,750 |
Find assessor info on the county website
Neighborhood: 37091
Nearby schools
GreatSchools rating
- 4/10Marshall Elementary SchoolGrades: PK,2-3Distance: 2.1 mi
- 4/10Lewisburg Middle SchoolGrades: 7-8Distance: 2.1 mi
- 5/10Marshall Co High SchoolGrades: 9-12Distance: 2.1 mi
Schools provided by the listing agent
- Elementary: Marshall Elementary
- Middle: Lewisburg Middle School
- High: Marshall Co High School
Source: RealTracs MLS as distributed by MLS GRID. This data may not be complete. We recommend contacting the local school district to confirm school assignments for this home.
Get a cash offer in 3 minutes
Find out how much your home could sell for in as little as 3 minutes with a no-obligation cash offer.
Estimated market value$347,600
Get a cash offer in 3 minutes
Find out how much your home could sell for in as little as 3 minutes with a no-obligation cash offer.
Estimated market value
$347,600
