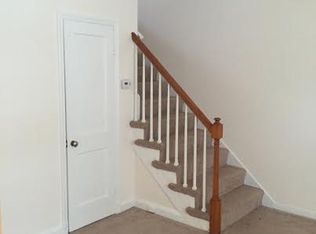Sold for $280,000
$280,000
1060 Elm Rd, Baltimore, MD 21227
4beds
1,234sqft
Townhouse
Built in 1953
1,760 Square Feet Lot
$310,400 Zestimate®
$227/sqft
$2,509 Estimated rent
Home value
$310,400
$295,000 - $326,000
$2,509/mo
Zestimate® history
Loading...
Owner options
Explore your selling options
What's special
**OFFER DEADLINE 9AM MONDAY 7/7** Welcome to 1060 Elm Road — a charming interior townhome thoughtfully updated to blend classic character with modern comfort. Located in Arbor Manor, this home has seen a series of tasteful renovations over the past four years. The main level features a brand-new kitchen completed in 2023 along with new luxury vinyl plank flooring. The upper level features original heart pine floors, three bedrooms and a shared full bath. The renovated lower level adds flexibility with luxury vinyl plank flooring, a kitchenette, a fourth bedroom (flex space), and a beautiful mid-century modern inspired full bath. Don’t miss your chance to own this updated home in a convenient commuter location (just a 5 minute walk from downtown Arbutus!). This property is also a fully registered rental. Home is being sold as-is.
Zillow last checked: 8 hours ago
Listing updated: August 22, 2025 at 05:03pm
Listed by:
Rachel Best 443-454-5959,
RE/MAX Leading Edge
Bought with:
Leli Koencoro, 656772
Smart Realty, LLC
Source: Bright MLS,MLS#: MDBC2125354
Facts & features
Interior
Bedrooms & bathrooms
- Bedrooms: 4
- Bathrooms: 2
- Full bathrooms: 2
Basement
- Area: 512
Heating
- Forced Air, Natural Gas
Cooling
- Central Air, Electric
Appliances
- Included: Gas Water Heater
- Laundry: In Basement
Features
- Flooring: Luxury Vinyl
- Basement: Full,Heated,Improved,Exterior Entry,Rear Entrance,Interior Entry,Walk-Out Access
- Has fireplace: No
Interior area
- Total structure area: 1,536
- Total interior livable area: 1,234 sqft
- Finished area above ground: 1,024
- Finished area below ground: 210
Property
Parking
- Total spaces: 2
- Parking features: Gravel, Driveway
- Uncovered spaces: 2
Accessibility
- Accessibility features: None
Features
- Levels: Three
- Stories: 3
- Pool features: None
Lot
- Size: 1,760 sqft
Details
- Additional structures: Above Grade, Below Grade
- Parcel number: 04131303001240
- Zoning: R
- Special conditions: Standard
Construction
Type & style
- Home type: Townhouse
- Architectural style: Traditional
- Property subtype: Townhouse
Materials
- Brick
- Foundation: Other
Condition
- Very Good
- New construction: No
- Year built: 1953
Utilities & green energy
- Sewer: Public Sewer
- Water: Public
Community & neighborhood
Location
- Region: Baltimore
- Subdivision: Arbour Manor
Other
Other facts
- Listing agreement: Exclusive Right To Sell
- Ownership: Ground Rent
Price history
| Date | Event | Price |
|---|---|---|
| 8/22/2025 | Sold | $280,000+7.7%$227/sqft |
Source: | ||
| 7/7/2025 | Pending sale | $260,000$211/sqft |
Source: | ||
| 6/22/2025 | Price change | $260,000-4.8%$211/sqft |
Source: | ||
| 6/11/2025 | Price change | $273,000-2.5%$221/sqft |
Source: | ||
| 6/8/2025 | Listed for sale | $279,900$227/sqft |
Source: | ||
Public tax history
| Year | Property taxes | Tax assessment |
|---|---|---|
| 2025 | $3,344 +37.8% | $215,133 +7.5% |
| 2024 | $2,426 +4.8% | $200,200 +4.8% |
| 2023 | $2,315 +5% | $191,033 -4.6% |
Find assessor info on the county website
Neighborhood: 21227
Nearby schools
GreatSchools rating
- 7/10Relay Elementary SchoolGrades: PK-5Distance: 0.7 mi
- 5/10Arbutus Middle SchoolGrades: 6-8Distance: 0.5 mi
- 2/10Lansdowne High & Academy Of FinanceGrades: 9-12Distance: 2.9 mi
Schools provided by the listing agent
- District: Baltimore County Public Schools
Source: Bright MLS. This data may not be complete. We recommend contacting the local school district to confirm school assignments for this home.
Get a cash offer in 3 minutes
Find out how much your home could sell for in as little as 3 minutes with a no-obligation cash offer.
Estimated market value$310,400
Get a cash offer in 3 minutes
Find out how much your home could sell for in as little as 3 minutes with a no-obligation cash offer.
Estimated market value
$310,400
