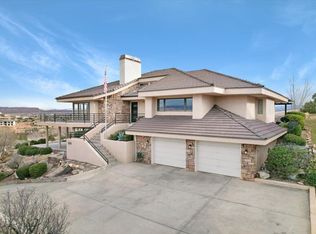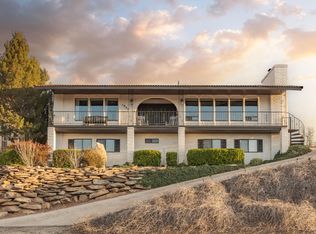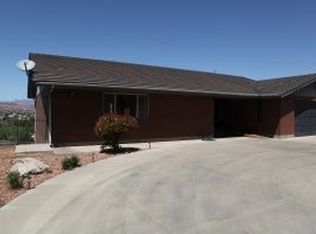Sold
Price Unknown
1060 E Summit Ridge Dr, St George, UT 84790
4beds
3baths
4,031sqft
Single Family Residence
Built in 2002
8,712 Square Feet Lot
$632,400 Zestimate®
$--/sqft
$3,121 Estimated rent
Home value
$632,400
$575,000 - $696,000
$3,121/mo
Zestimate® history
Loading...
Owner options
Explore your selling options
What's special
Enjoy million-dollar views from every bedroom in this stunning custom home. A serene water feature welcomes you, leading to a chef's kitchen with a 6-burner gas stove, island, and restaurant-grade fridge. The 1,100+ sq. ft. master suite is a private retreat with dark hardwood floors, a gas fireplace, sitting area, jetted tub, dual-head slate shower, and walk-in closet. The entertainer's backyard features a covered patio and waterfall. Unwind in the private theater room or enjoy the great room's floor-to-ceiling fireplace and play loft. With 4 bedrooms, a large office (5th bedroom option), 3 full baths, a detached workshop (casita potential), 2-car garage, and ample storage, this home offers luxury, comfort, and functionality. Don't miss it!
Zillow last checked: 8 hours ago
Listing updated: June 30, 2025 at 10:28am
Listed by:
JD Reese 435-375-4452,
RED ROCK REAL ESTATE
Bought with:
BRITTANY T DELL, 5492258-AB
COLDWELL BANKER PREMIER REALTY
Source: WCBR,MLS#: 25-259333
Facts & features
Interior
Bedrooms & bathrooms
- Bedrooms: 4
- Bathrooms: 3
Primary bedroom
- Level: Second
Bedroom 2
- Level: Main
Bedroom 3
- Level: Main
Bedroom 4
- Level: Main
Bathroom
- Level: Second
Bathroom
- Level: Main
Bathroom
- Level: Main
Den
- Level: Main
Other
- Level: Basement
Heating
- Heat Pump
Cooling
- Heat Pump
Features
- Basement: Walk-Out Access
Interior area
- Total structure area: 4,031
- Total interior livable area: 4,031 sqft
- Finished area above ground: 2,224
Property
Parking
- Total spaces: 2
- Parking features: Attached, Garage Door Opener
- Attached garage spaces: 2
Features
- Stories: 2
- Has view: Yes
- View description: Golf Course, City, Mountain(s), Valley
Lot
- Size: 8,712 sqft
Details
- Parcel number: SGBLH1033
- Zoning description: Residential
Construction
Type & style
- Home type: SingleFamily
- Property subtype: Single Family Residence
Materials
- Rock, Stucco
- Roof: Asphalt
Condition
- Built & Standing
- Year built: 2002
Utilities & green energy
- Water: Culinary
- Utilities for property: Dixie Power, Natural Gas Connected
Community & neighborhood
Location
- Region: St George
- Subdivision: BLOOMINGTON HILLS
HOA & financial
HOA
- Has HOA: No
Other
Other facts
- Listing terms: FHA,Conventional,Cash,1031 Exchange
- Road surface type: Paved
Price history
| Date | Event | Price |
|---|---|---|
| 6/30/2025 | Sold | -- |
Source: WCBR #25-259333 Report a problem | ||
| 6/5/2025 | Pending sale | $649,900$161/sqft |
Source: WCBR #25-259333 Report a problem | ||
| 5/12/2025 | Price change | $649,900-3.7%$161/sqft |
Source: WCBR #25-259333 Report a problem | ||
| 4/28/2025 | Pending sale | $674,900$167/sqft |
Source: | ||
| 4/8/2025 | Price change | $674,900-3.6%$167/sqft |
Source: WCBR #25-259333 Report a problem | ||
Public tax history
| Year | Property taxes | Tax assessment |
|---|---|---|
| 2024 | $2,610 -4.9% | $384,120 -6.4% |
| 2023 | $2,745 -6% | $410,190 -0.1% |
| 2022 | $2,921 +13% | $410,465 +37.7% |
Find assessor info on the county website
Neighborhood: 84790
Nearby schools
GreatSchools rating
- 4/10Bloomington Hills SchoolGrades: PK-5Distance: 1 mi
- 8/10Desert Hills Middle SchoolGrades: 8-9Distance: 1.2 mi
- 7/10Desert Hills High SchoolGrades: 10-12Distance: 1.3 mi
Schools provided by the listing agent
- Elementary: Bloomington Elementary
- Middle: Desert Hills Middle
- High: Desert Hills High
Source: WCBR. This data may not be complete. We recommend contacting the local school district to confirm school assignments for this home.
Sell for more on Zillow
Get a Zillow Showcase℠ listing at no additional cost and you could sell for .
$632,400
2% more+$12,648
With Zillow Showcase(estimated)$645,048


