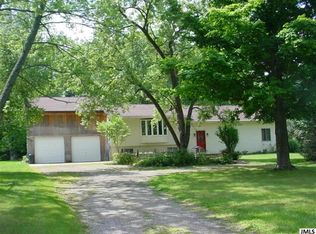Sold
$390,000
1060 E Kimmel Rd, Jackson, MI 49201
3beds
2,853sqft
Single Family Residence
Built in 1939
7.53 Acres Lot
$399,000 Zestimate®
$137/sqft
$2,777 Estimated rent
Home value
$399,000
$339,000 - $467,000
$2,777/mo
Zestimate® history
Loading...
Owner options
Explore your selling options
What's special
Exceptional Home in Summit Township!
Don't miss this stunning 3-bedroom, 2.5-bath home nestled on 7.53 picturesque acres. Designed for comfort and entertaining, this home features a formal dining room, a spacious great room with scenic backyard views, a bright sunroom, and a lovely patio. Cozy up by one of the two fireplaces or enjoy the newly added inground pool with a pool house and updated pump—perfect for summer gatherings! The main-floor primary suite includes a jetted tub, separate shower, walk-in closet, and built-ins, while the main-floor laundry adds convenience. Upstairs, you'll find two oversize bedrooms and a full bath. The kitchen shines with stainless appliances and opens to the great room. Additional highlights include hardwood flooring, newer windows, a walkout basement and 3+ car garage. Located near Dahlem Center and Jackson College, with easy access to shopping, dining, and US-127, this home offers the best of both worldspeaceful privacy with modern-day amenities. Abundant wildlife and breathtaking views make this home a true retreat!
Zillow last checked: 8 hours ago
Listing updated: June 13, 2025 at 01:16pm
Listed by:
KIRSTEN N KNUEPPEL-MOGLE 517-812-1905,
RE/MAX MID-MICHIGAN R.E.
Bought with:
Kimberly Koss
Source: MichRIC,MLS#: 25004965
Facts & features
Interior
Bedrooms & bathrooms
- Bedrooms: 3
- Bathrooms: 3
- Full bathrooms: 2
- 1/2 bathrooms: 1
- Main level bedrooms: 1
Heating
- Hot Water
Cooling
- Central Air
Appliances
- Included: Dishwasher, Dryer, Oven, Range, Refrigerator, Washer
- Laundry: Main Level
Features
- Ceiling Fan(s)
- Flooring: Wood
- Basement: Full,Walk-Out Access
- Number of fireplaces: 2
- Fireplace features: Family Room, Formal Dining
Interior area
- Total structure area: 2,403
- Total interior livable area: 2,853 sqft
- Finished area below ground: 450
Property
Parking
- Total spaces: 3
- Parking features: Detached
- Garage spaces: 3
Features
- Stories: 2
- Has private pool: Yes
- Pool features: In Ground
Lot
- Size: 7.53 Acres
- Dimensions: 418 x 921 x 499 x 646
- Features: Wooded
Details
- Parcel number: 000133347605003
Construction
Type & style
- Home type: SingleFamily
- Architectural style: Cape Cod
- Property subtype: Single Family Residence
Materials
- Brick, Vinyl Siding
Condition
- New construction: No
- Year built: 1939
Utilities & green energy
- Sewer: Septic Tank
- Water: Public
Community & neighborhood
Location
- Region: Jackson
Other
Other facts
- Listing terms: Cash,FHA,VA Loan,MSHDA,Conventional
Price history
| Date | Event | Price |
|---|---|---|
| 6/13/2025 | Sold | $390,000-10.6%$137/sqft |
Source: | ||
| 5/18/2025 | Contingent | $436,000$153/sqft |
Source: | ||
| 5/5/2025 | Price change | $436,000-4.4%$153/sqft |
Source: | ||
| 3/17/2025 | Price change | $456,000-4.2%$160/sqft |
Source: | ||
| 2/11/2025 | Listed for sale | $476,000+86.7%$167/sqft |
Source: | ||
Public tax history
| Year | Property taxes | Tax assessment |
|---|---|---|
| 2025 | -- | $162,000 +4.1% |
| 2024 | -- | $155,600 +16.6% |
| 2021 | $6,225 | $133,500 +14.6% |
Find assessor info on the county website
Neighborhood: 49201
Nearby schools
GreatSchools rating
- 6/10Sharp Park AcademyGrades: K-5Distance: 3.5 mi
- 1/10Fourth Street Learning CenterGrades: 6-8Distance: 4.1 mi
- 4/10Jackson High SchoolGrades: 9-12Distance: 6.3 mi
Get pre-qualified for a loan
At Zillow Home Loans, we can pre-qualify you in as little as 5 minutes with no impact to your credit score.An equal housing lender. NMLS #10287.
