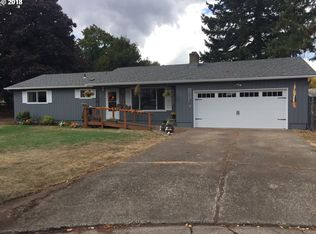Sold
$460,000
1060 Dondea St, Springfield, OR 97478
4beds
1,647sqft
Residential, Single Family Residence
Built in 1968
7,840.8 Square Feet Lot
$459,800 Zestimate®
$279/sqft
$2,301 Estimated rent
Home value
$459,800
$423,000 - $501,000
$2,301/mo
Zestimate® history
Loading...
Owner options
Explore your selling options
What's special
Come home to your RARE 4 bedroom, 2 full bathroom house complete with 2 Primary bedrooms, Living and Family room. In the county within walking distance to Mill Race Path, Willamalane Bob Kiefer Center, Douglas Gardens Park, Elementary and Middle schools, and Bus line! Lots of updates throughout. 30 year roof installed 2019 New exterior paint 2021 New fence installed 2024, Interior doors and Hardwood Maple stairs just finished in 2025 with additional under stair hideaway/storage. Luxury Vinyl plank flooring throughout, carpet and ceiling fans in 3 of the 4 bedrooms. Fully fenced backyard with 2 separated areas. Fruitful strawberry patch and 3 raised garden beds ready for planting. Very quiet, well established neighborhood at the end of the cul de sac. Buyer to do due diligence. Seller is licensed Realtor in the State of Oregon.
Zillow last checked: 8 hours ago
Listing updated: August 16, 2025 at 11:57am
Listed by:
Kristin Krasneski simon@urepro.com,
United Real Estate Properties
Bought with:
Wendy Merydith, 201213034
Hybrid Real Estate
Source: RMLS (OR),MLS#: 681725940
Facts & features
Interior
Bedrooms & bathrooms
- Bedrooms: 4
- Bathrooms: 2
- Full bathrooms: 2
- Main level bathrooms: 2
Primary bedroom
- Level: Lower
Bedroom 2
- Level: Lower
Bedroom 3
- Level: Lower
Bedroom 4
- Level: Upper
Dining room
- Level: Lower
Family room
- Level: Lower
Kitchen
- Level: Lower
Living room
- Level: Lower
Heating
- Ceiling
Appliances
- Included: Dishwasher, Free-Standing Range, Free-Standing Refrigerator, Range Hood, Stainless Steel Appliance(s), Washer/Dryer, Electric Water Heater
Features
- Ceiling Fan(s)
- Flooring: Wall to Wall Carpet
- Windows: Double Pane Windows, Vinyl Frames
- Number of fireplaces: 1
- Fireplace features: Wood Burning
Interior area
- Total structure area: 1,647
- Total interior livable area: 1,647 sqft
Property
Parking
- Total spaces: 2
- Parking features: Driveway, Attached
- Attached garage spaces: 2
- Has uncovered spaces: Yes
Accessibility
- Accessibility features: Garage On Main, Ground Level, Main Floor Bedroom Bath, Accessibility
Features
- Levels: Two
- Stories: 2
- Patio & porch: Deck
- Exterior features: Garden, Yard
- Fencing: Fenced
Lot
- Size: 7,840 sqft
- Features: Cul-De-Sac, Level, Sprinkler, SqFt 7000 to 9999
Details
- Parcel number: 0564532
Construction
Type & style
- Home type: SingleFamily
- Architectural style: Ranch
- Property subtype: Residential, Single Family Residence
Materials
- Brick, T111 Siding, Wood Siding
- Foundation: Concrete Perimeter
- Roof: Shingle
Condition
- Updated/Remodeled
- New construction: No
- Year built: 1968
Utilities & green energy
- Sewer: Standard Septic
- Water: Public
Community & neighborhood
Location
- Region: Springfield
Other
Other facts
- Listing terms: Cash,Conventional,FHA,USDA Loan,VA Loan
- Road surface type: Paved
Price history
| Date | Event | Price |
|---|---|---|
| 8/14/2025 | Sold | $460,000$279/sqft |
Source: | ||
| 5/29/2025 | Pending sale | $460,000$279/sqft |
Source: | ||
| 4/22/2025 | Listed for sale | $460,000+221.7%$279/sqft |
Source: | ||
| 6/13/2012 | Sold | $143,000-4%$87/sqft |
Source: | ||
| 12/11/2011 | Listing removed | $149,000$90/sqft |
Source: John L Scott Real Estate #11614481 Report a problem | ||
Public tax history
Tax history is unavailable.
Find assessor info on the county website
Neighborhood: 97478
Nearby schools
GreatSchools rating
- 8/10Douglas Gardens Elementary SchoolGrades: K-5Distance: 0.1 mi
- 6/10Agnes Stewart Middle SchoolGrades: 6-8Distance: 0.3 mi
- 4/10Springfield High SchoolGrades: 9-12Distance: 2.3 mi
Schools provided by the listing agent
- Elementary: Douglas Gardens
- Middle: Agnes Stewart
- High: Springfield
Source: RMLS (OR). This data may not be complete. We recommend contacting the local school district to confirm school assignments for this home.

Get pre-qualified for a loan
At Zillow Home Loans, we can pre-qualify you in as little as 5 minutes with no impact to your credit score.An equal housing lender. NMLS #10287.
