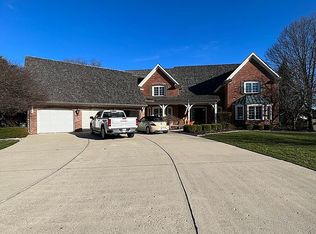Sold
$675,000
1060 Chipmunk Ln, Pendleton, IN 46064
6beds
7,028sqft
Residential, Single Family Residence
Built in 1988
0.72 Acres Lot
$779,000 Zestimate®
$96/sqft
$3,618 Estimated rent
Home value
$779,000
$701,000 - $872,000
$3,618/mo
Zestimate® history
Loading...
Owner options
Explore your selling options
What's special
Stunning custom home on large lot in popular Hickory Hills subdivision. This home has too many upgrades to list including custom real hardwood flooring thru out, updated kitchen and baths, 2 newer HVAC systems, custom stone fireplace. Massive 3 car deep garage. Whole home vacuum system. Huge walk out basement overlooking the massive inground pool and beautiful stone work and landscape. Extra garage under the deck for mowers/lawn tools. Build in gas grill. 2 story deck and enclosed patio. So much storage in this home with finished and unfinished attic spaces. Huge bedrooms. Beautiful wood shaker roof. Everything in this house is top notch and no expense has been spared!
Zillow last checked: 8 hours ago
Listing updated: August 03, 2023 at 06:08am
Listing Provided by:
Julie Schnepp 765-617-9430,
RE/MAX Legacy
Bought with:
Julie Schnepp
RE/MAX Legacy
Source: MIBOR as distributed by MLS GRID,MLS#: 21917727
Facts & features
Interior
Bedrooms & bathrooms
- Bedrooms: 6
- Bathrooms: 5
- Full bathrooms: 4
- 1/2 bathrooms: 1
- Main level bathrooms: 2
- Main level bedrooms: 2
Primary bedroom
- Features: Hardwood
- Level: Main
- Area: 225 Square Feet
- Dimensions: 15x15
Bedroom 2
- Features: Hardwood
- Level: Main
- Area: 169 Square Feet
- Dimensions: 13x13
Bedroom 3
- Level: Upper
- Area: 225 Square Feet
- Dimensions: 15x15
Bedroom 4
- Level: Upper
- Area: 225 Square Feet
- Dimensions: 15x15
Bedroom 5
- Level: Upper
- Area: 144 Square Feet
- Dimensions: 12x12
Bedroom 6
- Features: Hardwood
- Level: Basement
- Area: 196 Square Feet
- Dimensions: 14x14
Other
- Features: Tile-Ceramic
- Level: Main
- Area: 100 Square Feet
- Dimensions: 10x10
Bonus room
- Level: Upper
- Area: 210 Square Feet
- Dimensions: 14x15
Breakfast room
- Features: Tile-Ceramic
- Level: Main
- Area: 100 Square Feet
- Dimensions: 10x10
Dining room
- Features: Hardwood
- Level: Main
- Area: 144 Square Feet
- Dimensions: 12x12
Exercise room
- Features: Tile-Ceramic
- Level: Basement
- Area: 144 Square Feet
- Dimensions: 12x12
Family room
- Features: Hardwood
- Level: Basement
- Area: 225 Square Feet
- Dimensions: 15x15
Great room
- Features: Hardwood
- Level: Main
- Area: 400 Square Feet
- Dimensions: 20x20
Kitchen
- Features: Tile-Ceramic
- Level: Main
- Area: 256 Square Feet
- Dimensions: 16x16
Library
- Level: Upper
- Area: 100 Square Feet
- Dimensions: 10x10
Loft
- Level: Upper
- Area: 144 Square Feet
- Dimensions: 12x12
Play room
- Features: Hardwood
- Level: Basement
- Area: 225 Square Feet
- Dimensions: 15x15
Utility room
- Features: Hardwood
- Level: Basement
- Area: 225 Square Feet
- Dimensions: 15x15
Heating
- Forced Air
Cooling
- Has cooling: Yes
Appliances
- Included: Gas Cooktop, Dishwasher, Dryer, Gas Water Heater, Kitchen Exhaust, Microwave, Double Oven, Refrigerator, Washer
Features
- Cathedral Ceiling(s), Tray Ceiling(s), Kitchen Island, Central Vacuum, Entrance Foyer, Hardwood Floors, High Speed Internet, Eat-in Kitchen, Walk-In Closet(s), Wet Bar
- Flooring: Hardwood
- Windows: Screens, Wood Work Stained
- Has basement: Yes
- Number of fireplaces: 2
- Fireplace features: Basement, Wood Burning
Interior area
- Total structure area: 7,028
- Total interior livable area: 7,028 sqft
- Finished area below ground: 3,074
Property
Parking
- Total spaces: 3
- Parking features: Attached
- Attached garage spaces: 3
Features
- Levels: Three Or More
Lot
- Size: 0.72 Acres
Details
- Parcel number: 481415100035000012
Construction
Type & style
- Home type: SingleFamily
- Property subtype: Residential, Single Family Residence
Materials
- Brick, Stone, Wood
- Foundation: Concrete Perimeter
Condition
- New construction: No
- Year built: 1988
Utilities & green energy
- Water: Private Well
Community & neighborhood
Location
- Region: Pendleton
- Subdivision: Hickory Hills
Price history
| Date | Event | Price |
|---|---|---|
| 4/25/2023 | Sold | $675,000$96/sqft |
Source: | ||
Public tax history
| Year | Property taxes | Tax assessment |
|---|---|---|
| 2024 | $5,466 +3% | $701,400 +29.8% |
| 2023 | $5,308 +8.1% | $540,300 +1.6% |
| 2022 | $4,911 +5.1% | $531,900 +8.1% |
Find assessor info on the county website
Neighborhood: 46064
Nearby schools
GreatSchools rating
- 8/10Pendleton Elementary SchoolGrades: PK-6Distance: 1.9 mi
- 5/10Pendleton Heights Middle SchoolGrades: 7-8Distance: 1.7 mi
- 9/10Pendleton Heights High SchoolGrades: 9-12Distance: 1.8 mi
Schools provided by the listing agent
- Elementary: Pendleton Elementary School
- Middle: Pendleton Heights Middle School
- High: Pendleton Heights High School
Source: MIBOR as distributed by MLS GRID. This data may not be complete. We recommend contacting the local school district to confirm school assignments for this home.
Get a cash offer in 3 minutes
Find out how much your home could sell for in as little as 3 minutes with a no-obligation cash offer.
Estimated market value
$779,000
Get a cash offer in 3 minutes
Find out how much your home could sell for in as little as 3 minutes with a no-obligation cash offer.
Estimated market value
$779,000
