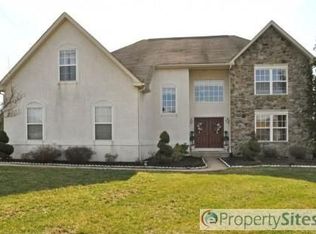Move right in to this beautiful 4-bedroom, 3-bathroom stone-front Cape located in the sought after Upper Dublin School District! Conveniently located near Fort Washington and Ambler restaurants and entertainment, this setting and well-maintained home makes it one you can't resist! The large front porch sets the stage for what's inside; plenty of living space highlighted by gleaming hardwood floors, crown molding, recessed lighting and a classic wood-burning fireplace. The flow of the home moves right into the spacious dining room where you can find ample natural light and a statement light fixture. Next, toward the back of the home, the gorgeous eat-in kitchen, is newly updated with custom cabinetry, stainless steel appliances, under cabinet lighting, quartz tile backsplash, and granite countertops. 3 spacious-bedrooms, all with plentiful closet space and hardwood floors, complete the first floor, one of which can be considered a second master suite with the attached private bathroom. The hall bathroom is updated with vibrantly painted walls, custom granite countertops, and marble flooring. Moving to the second floor you will find an impressive master suite which offers a separate washer and dryer, an expansive walk in closet with excess storage, reclaimed wood doors, a luxurious master bathroom, and extra storage space. The master bathroom is one you can't miss with its granite countertop jack-and-jill sinks, sizable Jacuzzi, and spectacular tile shower. Toward the back of the home, discover the welcoming sunroom surrounded by windows which also provides access to the stone patio. The back and side yard, surrounded by mature trees for privacy, are perfect for outdoor fun. Spend time relaxing or entertaining on the back patio or in the glorious gazebo! This home also features a 3-car garage, a long driveway, and a partially finished basement. All this and more within close proximity to the post office, grocery stores, gyms, and parks. Schedule your showing today to discover all this home has to offer!
This property is off market, which means it's not currently listed for sale or rent on Zillow. This may be different from what's available on other websites or public sources.
