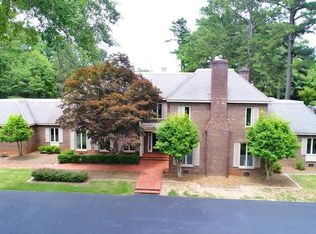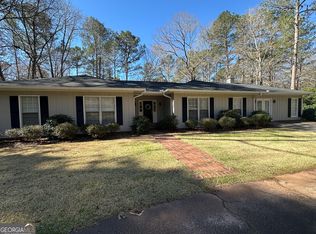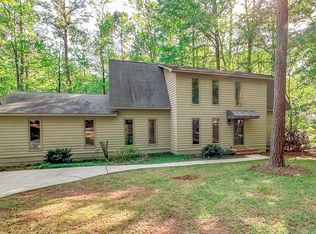At RealtyBid, our focus is bringing buyers and sellers together. Our online auction marketplace has become a true go-to for exciting real estate buying opportunities. We offer foreclosure and bank-owned properties across the nation and value our reputation as a customer service-driven company. RealtyBid has become synonymous with knowledgeable and experienced support staff. Search, bid and win properties online with RealtyBid.com or discover one of our live foreclosure sale events!
This property is off market, which means it's not currently listed for sale or rent on Zillow. This may be different from what's available on other websites or public sources.


