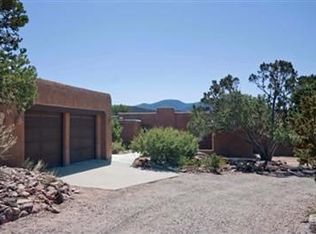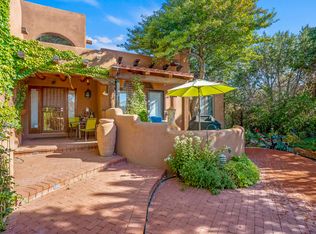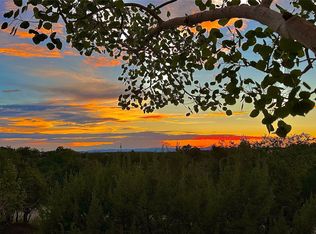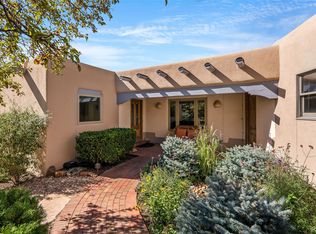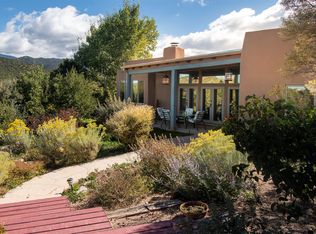A very special estate offering approximately 1.5 miles to the Historic Santa Fe Plaza. Convenient to Highway 285, Tesuque Village, Ski Santa Fe and The Santa Fe Opera. The single level main house commands exquisite views of Downtown Santa Fe, the Jemez Mountains and a gorgeous, nestled view of the Sangre de Cristo Mountains. The gorgeous Kitchen is well designed and equipped. The guest casita has two fireplaces and also has a great view to Downtown from the large south facing veranda. The beautiful art studio is a perfect workspace with a kitchenette (partial kitchen: Sink, counter, cabinets. No appliances) and 1/2 bath. A 3- car garage is a great addition to this estate compound. There is also a tennis court included with this offering. The tennis court needs work, though it is thoughtfully located on the property with views of Downtown. The Great Room has 14' high ceilings with hand carved beams. The ceiling also has viga and cedar latillas. A wet bar is also located in the Great Room. This is an extremely well-designed home as well as are the additional structures. This property is coyote fenced and gated with many security features.
Pending
Price cut: $120K (11/20)
$2,175,000
1060 Bishops Lodge Rd, Santa Fe, NM 87501
4beds
5,929sqft
Est.:
Single Family Residence
Built in 1999
1.8 Acres Lot
$-- Zestimate®
$367/sqft
$-- HOA
What's special
Tennis courtTwo fireplacesGuest casitaWet barBeautiful art studioGorgeous kitchenHand carved beams
- 284 days |
- 381 |
- 9 |
Likely to sell faster than
Zillow last checked: 8 hours ago
Listing updated: December 29, 2025 at 07:17am
Listed by:
John B. Granito III,
Buena Vista Properties 505-982-9954
Source: SFARMLS,MLS#: 202403977 Originating MLS: Santa Fe Association of REALTORS
Originating MLS: Santa Fe Association of REALTORS
Facts & features
Interior
Bedrooms & bathrooms
- Bedrooms: 4
- Bathrooms: 6
- Full bathrooms: 2
- 3/4 bathrooms: 2
- 1/2 bathrooms: 2
Heating
- Baseboard, Hot Water, Natural Gas, Radiant Floor, Radiant, Wood Stove
Cooling
- Central Air, Other, Refrigerated, See Remarks
Appliances
- Included: Dishwasher, Gas Cooktop, Disposal, Microwave, Refrigerator, See Remarks, Water Softener, Water Heater
Features
- Beamed Ceilings, Wet Bar, No Interior Steps, Central Vacuum
- Flooring: Tile, Wood
- Windows: Insulated Windows
- Basement: Crawl Space
- Number of fireplaces: 6
- Fireplace features: Kiva
Interior area
- Total structure area: 5,929
- Total interior livable area: 5,929 sqft
Property
Parking
- Total spaces: 6
- Parking features: Detached, Garage
- Garage spaces: 3
Accessibility
- Accessibility features: Not ADA Compliant
Features
- Levels: One
- Stories: 1
Lot
- Size: 1.8 Acres
- Features: Drip Irrigation/Bubblers
Details
- Additional structures: Guest House Detached, Studio Detached
- Parcel number: 10255488
- Zoning description: Residential
- Special conditions: Standard
- Other equipment: Irrigation Equipment
Construction
Type & style
- Home type: SingleFamily
- Architectural style: Pueblo,One Story
- Property subtype: Single Family Residence
Materials
- Frame, Stucco
- Foundation: Slab
- Roof: Flat
Condition
- Year built: 1999
Utilities & green energy
- Sewer: Septic Tank
- Water: Public
- Utilities for property: Electricity Available
Community & HOA
Community
- Security: Security System, Security Gate, Security Lights
HOA
- Has HOA: No
Location
- Region: Santa Fe
Financial & listing details
- Price per square foot: $367/sqft
- Tax assessed value: $2,087,282
- Annual tax amount: $11,557
- Date on market: 9/17/2024
- Cumulative days on market: 300 days
- Listing terms: Cash,Conventional,New Loan
- Electric utility on property: Yes
Estimated market value
Not available
Estimated sales range
Not available
Not available
Price history
Price history
| Date | Event | Price |
|---|---|---|
| 12/29/2025 | Pending sale | $2,175,000$367/sqft |
Source: | ||
| 11/20/2025 | Price change | $2,175,000-5.2%$367/sqft |
Source: | ||
| 10/22/2025 | Price change | $2,295,000-5.4%$387/sqft |
Source: | ||
| 9/3/2025 | Price change | $2,425,000-4.9%$409/sqft |
Source: | ||
| 8/13/2025 | Price change | $2,549,000-8.1%$430/sqft |
Source: | ||
Public tax history
Public tax history
| Year | Property taxes | Tax assessment |
|---|---|---|
| 2024 | $11,557 +0% | $1,534,634 +3% |
| 2023 | $11,553 +2.3% | $1,489,937 +3% |
| 2022 | $11,294 +1.6% | $1,446,541 +3% |
Find assessor info on the county website
BuyAbility℠ payment
Est. payment
$12,345/mo
Principal & interest
$10678
Property taxes
$906
Home insurance
$761
Climate risks
Neighborhood: Vista Encantada
Nearby schools
GreatSchools rating
- 8/10Carlos Gilbert Elementary SchoolGrades: K-6Distance: 1.7 mi
- 6/10Milagro Middle SchoolGrades: 7-8Distance: 4.7 mi
- NASanta Fe EngageGrades: 9-12Distance: 7.4 mi
Schools provided by the listing agent
- Elementary: Carlos Gilbert
- Middle: Milagro
- High: Santa Fe
Source: SFARMLS. This data may not be complete. We recommend contacting the local school district to confirm school assignments for this home.
- Loading
