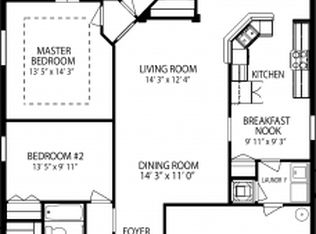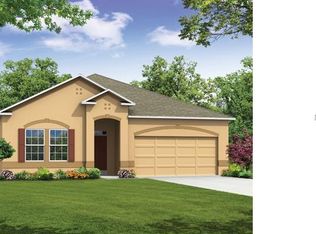Like new 4 bedroom, 2 1/2 bath, 2 story home on a corner lot in Berkley Ridge in Auburndale, near Berkley Charter School and convenient to I-4. Roomy front dining room, spacious great room adjacent to the breakfast nook, sliding doors to rear patio slab and yard. Kitchen features island, dark golden wood cabinets with black & gold flecked faux granite counter tops, stainless & black refrigerator, black electric range w/self-cleaning oven, black dishwasher, pantry, and under stairs storage closet. Half bath with white pedestal sink and commode, dark gold wood vanity. Upstairs: large front bedroom with walk-in closet, 2 medium bedrooms with double closets, hall bath with tub/shower unit, dark gold vanity, and faux marble sink, inside utility room with washer/dryer hook-ups. Master suite with large rectangular bedroom and huge walk-in closet, master bath with walk-in shower & separate tub, 2 faux marble sinks, and counter with dark gold vanity, large mirror. 2 blinds throughout except for verticals on the dining area sliding doors, beige carpet in great room, dining room, stairs, upstairs hall, and all bedrooms, beige vinyl floor in bathrooms, downstairs hall, kitchen, dining area, and utility room, CHA, 2 car garage. No pets allowed. Tenant maintains yard, shrubs, and flower beds. $1545/month, $1545/security deposit, minimum 1 year lease. School zones: Lena Vista Elementary, Stambaugh Middle, Auburndale Senior High, Auburndale Central Head Start, Haines City IB Program. Application and fee required - background, credit, income verification, references. Homeowners Association application and approval required as well.
This property is off market, which means it's not currently listed for sale or rent on Zillow. This may be different from what's available on other websites or public sources.

